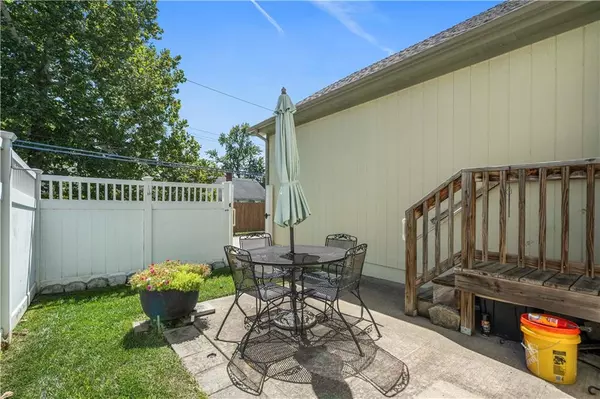$375,000
For more information regarding the value of a property, please contact us for a free consultation.
2 Beds
2 Baths
1,560 SqFt
SOLD DATE : 10/17/2024
Key Details
Property Type Single Family Home
Sub Type Villa
Listing Status Sold
Purchase Type For Sale
Square Footage 1,560 sqft
Price per Sqft $240
Subdivision Northgate Village
MLS Listing ID 2507031
Sold Date 10/17/24
Style Traditional
Bedrooms 2
Full Baths 2
HOA Fees $150/mo
Originating Board hmls
Year Built 2006
Annual Tax Amount $4,040
Lot Size 3,920 Sqft
Acres 0.08999082
Property Description
A Charming and well-maintained Bungalow, cottage nestled on a picturesque, tree-lined street. This inviting home boasts 1,560 sq. ft. of finished main floor open living space, Fresh new carpet in large living room & dining area including Two spacious bedrooms! Master with walk-in closet & vaulted ceiling fan, Master bath features separate tub and shower and double vanity, 2nd bathroom with new flooring and shower over tub. The large kitchen has lots of cabinets, an island & pantry, Spacious Hearth room with Fireplace & ceiling fan and both rooms highlighted with hardwood flooring! Living room, Dining room and bedrooms all showcase fresh, new carpet! Enjoy the convenience of a main floor laundry and unwind on the cozy front porch or private back patio area. Additional highlights include a rear entry two-car garage, New roof. Walk to Parks, walking trails, shopping & restaurants and cute little neighborhood store!! Mowing & snow removal provided.
Location
State MO
County Clay
Rooms
Other Rooms Fam Rm Gar Level, Fam Rm Main Level, Family Room, Formal Living Room, Main Floor BR, Main Floor Master
Basement Crawl Space
Interior
Interior Features All Window Cover, Ceiling Fan(s), Kitchen Island, Pantry, Walk-In Closet(s)
Heating Forced Air
Cooling Electric
Flooring Carpet, Luxury Vinyl Tile, Vinyl, Wood
Fireplaces Number 1
Fireplaces Type Gas, Gas Starter, Hearth Room
Fireplace Y
Appliance Dishwasher, Disposal, Exhaust Hood, Microwave, Refrigerator, Built-In Electric Oven
Laundry Laundry Room, Main Level
Exterior
Garage true
Garage Spaces 2.0
Fence Other, Privacy
Roof Type Composition
Building
Lot Description City Lot, Sprinkler-In Ground
Entry Level Bungalow,Ranch
Sewer City/Public
Water Public
Structure Type Frame
Schools
School District North Kansas City
Others
HOA Fee Include Lawn Service,Snow Removal
Ownership Estate/Trust
Acceptable Financing Cash, Conventional
Listing Terms Cash, Conventional
Read Less Info
Want to know what your home might be worth? Contact us for a FREE valuation!

Our team is ready to help you sell your home for the highest possible price ASAP


"Molly's job is to find and attract mastery-based agents to the office, protect the culture, and make sure everyone is happy! "








