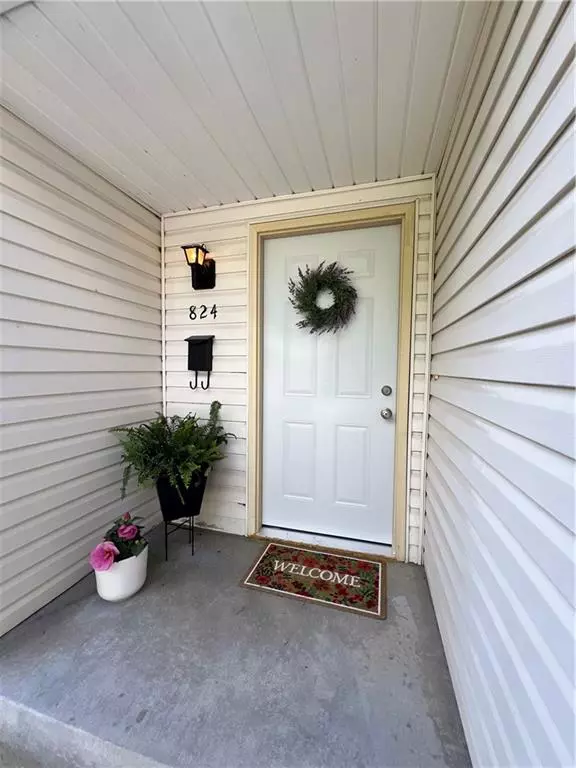$199,900
For more information regarding the value of a property, please contact us for a free consultation.
3 Beds
2 Baths
1,200 SqFt
SOLD DATE : 10/28/2024
Key Details
Property Type Single Family Home
Sub Type Single Family Residence
Listing Status Sold
Purchase Type For Sale
Square Footage 1,200 sqft
Price per Sqft $166
Subdivision Cooper & Short'S Addition
MLS Listing ID 2503323
Sold Date 10/28/24
Style Traditional
Bedrooms 3
Full Baths 1
Half Baths 1
Originating Board hmls
Year Built 2004
Annual Tax Amount $1,622
Lot Size 4,286 Sqft
Acres 0.09839302
Property Sub-Type Single Family Residence
Property Description
OPEN HOUSE THIS SUNDAY September 22nd, 1pm - 3pm.
STUNNING FULLY RENOVATED 3-BEDROOM RANCH - A MUST SEE!
Welcome to your dream home! This beautifully updated 3-bedroom, 1.5-bath ranch is a true treasure. Every inch of this property has been renovated, making it the ideal place to call home. As you step inside, you'll be greeted by brand-new flooring and fresh interior paint that adds warmth to every room. The bathrooms have been completely transformed with new vanities and a modern bathtub, complemented by updated fixtures and lighting. The spacious eat-in kitchen is a must see, featuring all-new appliances, plenty of counter space, and a large pantry for all your storage needs. The convenient counter-height bar area is perfect for casual meals and entertaining guests. This home is perfect, all you need to do is unpack and make it your own!
Location
State MO
County Jackson
Rooms
Basement Slab
Interior
Interior Features All Window Cover, Ceiling Fan(s), Pantry
Heating Electric
Cooling Electric
Flooring Carpet
Fireplace N
Appliance Dishwasher, Microwave, Built-In Electric Oven
Laundry Laundry Room, Main Level
Exterior
Parking Features true
Garage Spaces 1.0
Roof Type Composition
Building
Lot Description City Lot
Entry Level Ranch
Sewer City/Public
Water Public
Structure Type Frame,Vinyl Siding
Schools
Elementary Schools Glendale
Middle Schools Pioneer Ridge
High Schools William Chrisman
School District Independence
Others
Ownership Private
Acceptable Financing Cash, Conventional, FHA, VA Loan
Listing Terms Cash, Conventional, FHA, VA Loan
Read Less Info
Want to know what your home might be worth? Contact us for a FREE valuation!

Our team is ready to help you sell your home for the highest possible price ASAP

"Molly's job is to find and attract mastery-based agents to the office, protect the culture, and make sure everyone is happy! "








