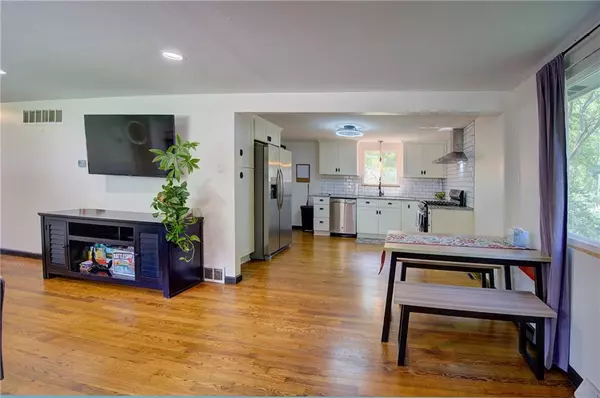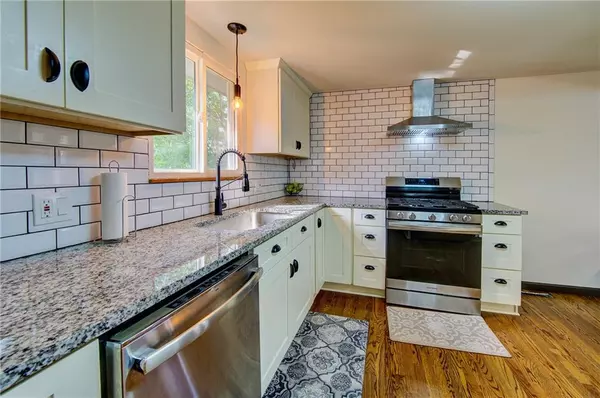$214,900
For more information regarding the value of a property, please contact us for a free consultation.
3 Beds
1 Bath
1,147 SqFt
SOLD DATE : 11/01/2024
Key Details
Property Type Single Family Home
Sub Type Single Family Residence
Listing Status Sold
Purchase Type For Sale
Square Footage 1,147 sqft
Price per Sqft $187
Subdivision Hamilton Heights West
MLS Listing ID 2507305
Sold Date 11/01/24
Style Traditional
Bedrooms 3
Full Baths 1
Originating Board hmls
Year Built 1965
Annual Tax Amount $1,602
Lot Size 0.310 Acres
Acres 0.31000918
Property Sub-Type Single Family Residence
Property Description
It's your lucky day since this fantastic home is back on the market - AND a NEW ROOF, updated electrical panel, radon mitigation, and sewer line repair will be completed shortly (15K)!! Welcome to your beautiful new 3-bedroom raised-ranch home! This gem is nestled in a prime location near Gladstone in the highly-rated NKC School District, offering convenient access to 169 HWY. Perfect for both everyday living and entertaining, this home has hardwood floors, a beautifully remodeled eat-in kitchen with stainless appliances and new granite countertops and cabinets.
Step into the bright and inviting living room, ideal for relaxing or hosting gatherings. The bathroom with jacuzzi tub has been tastefully refreshed, providing a modern touch. Enjoy outdoor living with a new deck overlooking a lovely yard—perfect for summer BBQs or peaceful evenings.
With newly replaced exterior windows, this home is more energy-efficient and filled with natural light. Plus, the basement offers much potential and could easily be finished to suit your needs—whether you're looking for extra living space, a home office, or a recreational area. Seller is even offering LVP flooring for the basement at a deeply discounted price.
Near shopping, dining, trail and about 15 min from KCI airport & Downtown KC. Don't miss the opportunity to make this inviting home yours. Schedule a viewing today and start imagining your life here! **Seller is willing to provide a NEW ROOF, UPDATED ELECTRICAL!
Location
State MO
County Clay
Rooms
Basement Concrete, Garage Entrance, Partial
Interior
Interior Features Ceiling Fan(s), Smart Thermostat, Whirlpool Tub
Heating Natural Gas
Cooling Electric
Flooring Wood
Fireplace N
Appliance Dishwasher, Dryer, Exhaust Hood, Refrigerator, Gas Range, Stainless Steel Appliance(s), Washer
Laundry In Basement
Exterior
Parking Features true
Garage Spaces 1.0
Fence Metal, Wood
Roof Type Composition
Building
Entry Level Raised Ranch
Sewer City/Public
Water Public
Structure Type Frame
Schools
Elementary Schools Linden West
Middle Schools Antioch
High Schools Oak Park
School District North Kansas City
Others
Ownership Private
Acceptable Financing Cash, Conventional, FHA, VA Loan
Listing Terms Cash, Conventional, FHA, VA Loan
Special Listing Condition As Is
Read Less Info
Want to know what your home might be worth? Contact us for a FREE valuation!

Our team is ready to help you sell your home for the highest possible price ASAP

"Molly's job is to find and attract mastery-based agents to the office, protect the culture, and make sure everyone is happy! "








