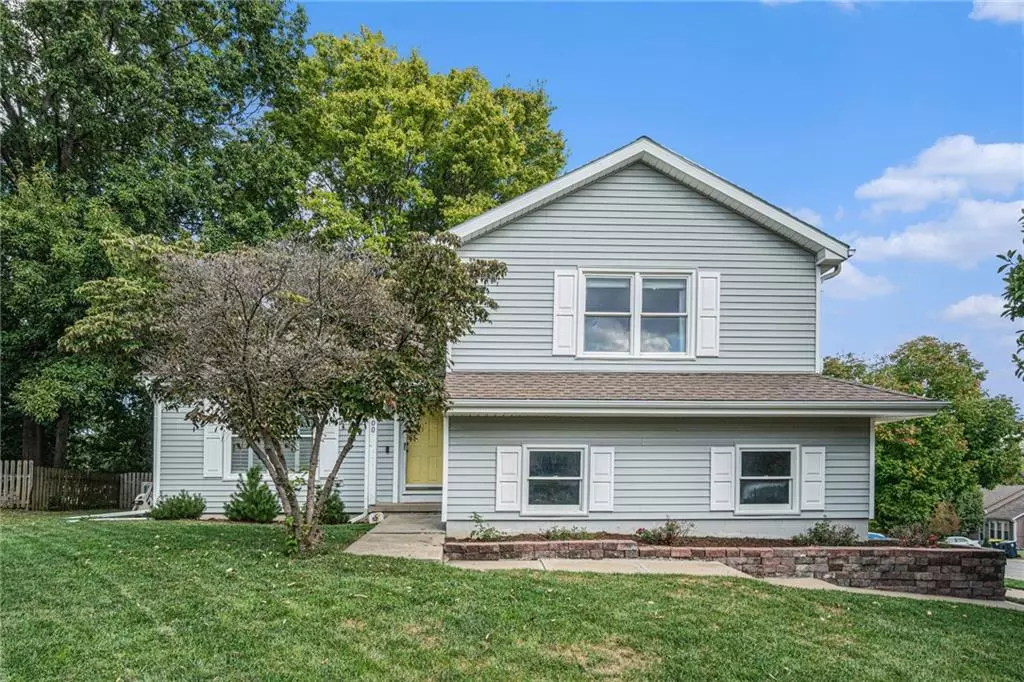$315,000
For more information regarding the value of a property, please contact us for a free consultation.
3 Beds
3 Baths
2,328 SqFt
SOLD DATE : 11/01/2024
Key Details
Property Type Single Family Home
Sub Type Single Family Residence
Listing Status Sold
Purchase Type For Sale
Square Footage 2,328 sqft
Price per Sqft $135
Subdivision Ashford Manor
MLS Listing ID 2512395
Sold Date 11/01/24
Style Traditional
Bedrooms 3
Full Baths 3
Originating Board hmls
Year Built 1992
Annual Tax Amount $3,768
Lot Size 10,263 Sqft
Acres 0.23560606
Property Description
This beautiful home, situated on a large corner lot in the sought after Park Hill School District, is close to highways, shopping, schools, parks, and more! The spacious side-to-side split floor plan offers additional square footage and great sight lines between the kitchen, dining, and living spaces. Walking in the front door you are greeted by a large living room with a vaulted ceiling, ceiling fan, hardwood floors, and updated paint. The hardwood floors continue into the dining area and updated kitchen. The kitchen features granite counters, bar seating, painted cabinetry, and more. Step down from the dining area into a spacious family room with carpet, a ceiling fan, and a gas fireplace. The sub-basement offers a large, finished bonus room with laminate flooring and a full bathroom with shower, tile, and laundry area. Upstairs, the hardwood floors flow throughout all three bedrooms. The large primary bedroom features a tray ceiling with ceiling fan, a walk-in closet, and a primary ensuite bathroom. The second and third bedrooms are spacious, and the third bedroom offers a walk-in closet and a handy door to the upstairs full bathroom featuring a tub/shower combo. A door off the kitchen leads to a huge, two-tier deck with a large, fully fenced, level, treed yard. The corner lot allows for a desirable side entry, two car garage.
Location
State MO
County Platte
Rooms
Other Rooms Exercise Room, Fam Rm Gar Level, Formal Living Room
Basement Finished, Walk Out
Interior
Interior Features Ceiling Fan(s), Painted Cabinets, Skylight(s), Vaulted Ceiling, Walk-In Closet(s)
Heating Forced Air
Cooling Attic Fan, Electric
Flooring Carpet, Wood
Fireplaces Number 1
Fireplaces Type Family Room, Gas Starter
Fireplace Y
Appliance Dishwasher, Disposal, Microwave, Refrigerator, Built-In Electric Oven
Laundry In Basement, In Bathroom
Exterior
Garage true
Garage Spaces 2.0
Fence Wood
Roof Type Composition
Building
Lot Description Corner Lot, Level, Treed
Entry Level Side/Side Split
Sewer City/Public
Water Public
Structure Type Vinyl Siding
Schools
Elementary Schools Hawthorn
Middle Schools Congress
High Schools Park Hill
School District Park Hill
Others
Ownership Private
Acceptable Financing Cash, Conventional, FHA, VA Loan
Listing Terms Cash, Conventional, FHA, VA Loan
Read Less Info
Want to know what your home might be worth? Contact us for a FREE valuation!

Our team is ready to help you sell your home for the highest possible price ASAP


"Molly's job is to find and attract mastery-based agents to the office, protect the culture, and make sure everyone is happy! "








