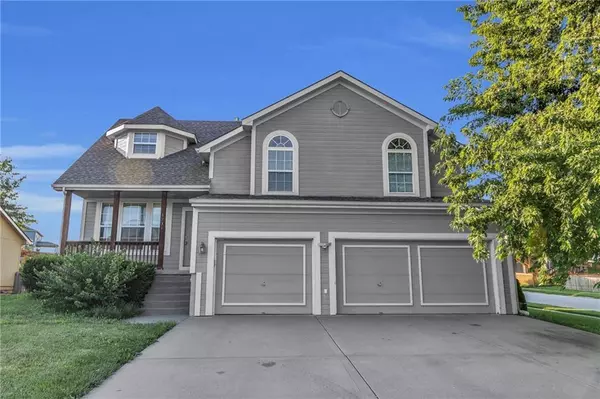$358,000
For more information regarding the value of a property, please contact us for a free consultation.
4 Beds
3 Baths
2,304 SqFt
SOLD DATE : 11/01/2024
Key Details
Property Type Single Family Home
Sub Type Single Family Residence
Listing Status Sold
Purchase Type For Sale
Square Footage 2,304 sqft
Price per Sqft $155
Subdivision Somerbrook
MLS Listing ID 2497666
Sold Date 11/01/24
Style Traditional
Bedrooms 4
Full Baths 2
Half Baths 1
HOA Fees $17/mo
Originating Board hmls
Year Built 2004
Annual Tax Amount $4,820
Lot Size 9,583 Sqft
Acres 0.21999541
Property Description
Buyer’s cold feet brings this home back on the market—now it could be yours! Welcome to 8934 NE 111th Street in the desirable Somerbrook community of Kansas City, MO! Nestled within the highly acclaimed Liberty School District, this tri-level/atrium split home is a masterpiece of design and functionality. Step into the formal living room and immediately feel at home. The spacious kitchen, with its vaulted ceilings and ample counter space, is a chef's dream, while the dining area, bathed in natural light, provides direct access to a large deck overlooking the backyard—perfect for morning coffee or evening gatherings.
Just a short flight of stairs down, you’ll find a massive family room complete with a cozy gas fireplace and a convenient half bath. From the main level, a quick ascent leads you to the spacious primary suite featuring tray ceilings, a walk-in closet, and an ensuite bath with a dual vanity, standalone shower, and a luxurious whirlpool tub. Two additional bedrooms, a full bath, and a laundry room complete this level, ensuring everyone has their own space.
But wait, there's more! This tri-level gem includes another level dedicated to a versatile bedroom, office, or craft room—whatever suits your needs. The basement boasts a fantastic rec room and plenty of storage. And don't forget the three-car garage, offering ample space for vehicles and projects. This home has it all, blending comfort, style, and practicality in one stunning package. Don't miss out on making 8934 NE 111th Street your new address!
Location
State MO
County Clay
Rooms
Other Rooms Formal Living Room, Recreation Room
Basement Finished, Full, Walk Out
Interior
Interior Features Pantry, Skylight(s), Vaulted Ceiling, Walk-In Closet(s), Whirlpool Tub
Heating Forced Air, Heat Pump
Cooling Electric
Flooring Carpet
Fireplaces Number 1
Fireplaces Type Gas, Gas Starter, Recreation Room
Fireplace Y
Laundry Bedroom Level, Laundry Room
Exterior
Garage true
Garage Spaces 3.0
Amenities Available Play Area, Pool
Roof Type Composition
Building
Lot Description City Lot, Level
Entry Level Atrium Split,Side/Side Split
Sewer City/Public
Water Public
Structure Type Frame
Schools
Elementary Schools Warren Hills
Middle Schools Liberty
High Schools Liberty
School District Liberty
Others
Ownership Private
Acceptable Financing Cash, Conventional, FHA, VA Loan
Listing Terms Cash, Conventional, FHA, VA Loan
Read Less Info
Want to know what your home might be worth? Contact us for a FREE valuation!

Our team is ready to help you sell your home for the highest possible price ASAP


"Molly's job is to find and attract mastery-based agents to the office, protect the culture, and make sure everyone is happy! "








