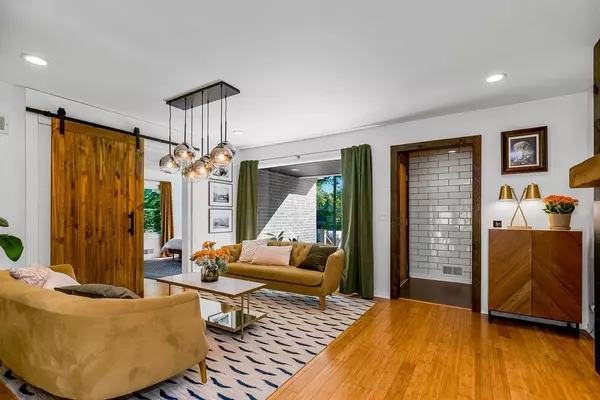$579,000
For more information regarding the value of a property, please contact us for a free consultation.
3 Beds
2 Baths
2,070 SqFt
SOLD DATE : 11/05/2024
Key Details
Property Type Single Family Home
Sub Type Single Family Residence
Listing Status Sold
Purchase Type For Sale
Square Footage 2,070 sqft
Price per Sqft $279
Subdivision Kingston
MLS Listing ID 2509804
Sold Date 11/05/24
Style Contemporary
Bedrooms 3
Full Baths 2
Originating Board hmls
Year Built 1950
Annual Tax Amount $3,674
Lot Size 6,750 Sqft
Acres 0.15495868
Property Description
If you think this one looks fabulous in photos, just wait until you stand in the space and you feel the perfection wrap its beautiful self around you! Meticulously designed and updated with great care this one will be one to get your boxing gloves ready for- it's worth fighting for! This masterpiece has a primary suite, two other nicely sized secondary bedrooms AND a charming office. The kitchen is updated with function and style in mind. Don't miss the full height quartz backsplash and waterfall on the island. Plenty of room for dining around the island a great place to prepare and enjoy a meal. The view of the private backyard through floor to ceiling sliding doors is breathtaking. The backyard itself feels like paradise in Brookside with privacy and landscaping already in place. In addition to two stone patios, you will have a shed for storage and a covered deck with many possible uses! You still have more entertaining space in the finished basement which carries its own vibe, dry bar and electric fireplace. Interior and exterior painting is updated including hardie board siding! Upgraded high efficiency Pella double hung windows, just 4 year old roof! Walkability is on fire too! Crestwood shops, 51st and Main for the street car, Earl's Premiere and Brookside shops are all within a comfortable walking distance!
Location
State MO
County Jackson
Rooms
Basement Finished, Stone/Rock, Sump Pump
Interior
Heating Forced Air
Cooling Electric
Flooring Wood
Fireplace N
Laundry In Basement, Laundry Room
Exterior
Garage true
Garage Spaces 2.0
Fence Metal, Wood
Roof Type Composition
Building
Lot Description City Lot, Treed
Entry Level Raised Ranch,Ranch
Sewer City/Public
Water Public
Structure Type Brick & Frame
Schools
Elementary Schools Hale Cook
High Schools Southeast
School District Kansas City Mo
Others
Ownership Private
Acceptable Financing Cash, Conventional, FHA, VA Loan
Listing Terms Cash, Conventional, FHA, VA Loan
Read Less Info
Want to know what your home might be worth? Contact us for a FREE valuation!

Our team is ready to help you sell your home for the highest possible price ASAP


"Molly's job is to find and attract mastery-based agents to the office, protect the culture, and make sure everyone is happy! "








