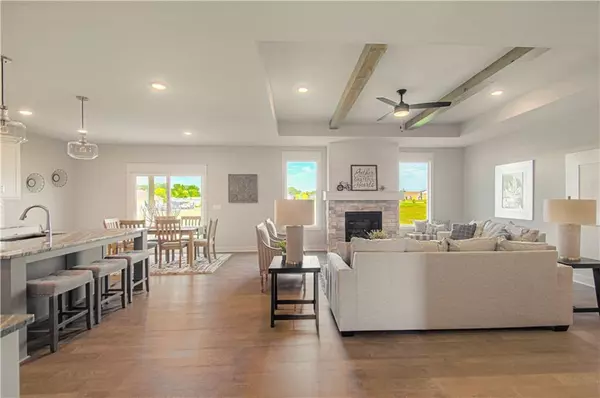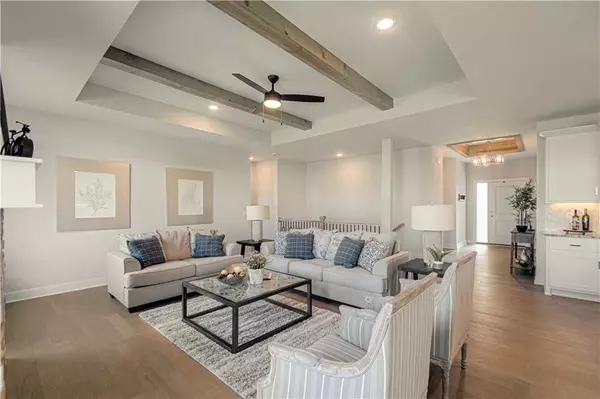$561,900
For more information regarding the value of a property, please contact us for a free consultation.
3 Beds
3 Baths
2,090 SqFt
SOLD DATE : 11/06/2024
Key Details
Property Type Single Family Home
Sub Type Single Family Residence
Listing Status Sold
Purchase Type For Sale
Square Footage 2,090 sqft
Price per Sqft $268
Subdivision The Meadows At Greenfield
MLS Listing ID 2346097
Sold Date 11/06/24
Style Traditional
Bedrooms 3
Full Baths 3
HOA Fees $43/ann
Originating Board hmls
Lot Size 10,787 Sqft
Acres 0.24763544
Lot Dimensions 74x147
Property Sub-Type Single Family Residence
Property Description
The "Charleston" a completed built ranch plan that was built by an award-winning builder, 'Syler Construction'. This beautiful ranch plan will fulfill your main-level needs, the owner's suite is nestled at one side of the home, and bedrooms 2 and 3 at the opposite side. The exterior of the home will wow you, walk into this home and you will have the open concept in the great room/kitchen for family gatherings. The kitchen has painted cabinets, wood floors, an island, and a walk-in pantry. The fireplace in the great room is stunning along with the large windows and wood floor. Sit on your nice, covered deck for a cup of coffee if you like and watch the wildlife. Spacious bedrooms, drop zone area by the garage door, and beautiful finishes throughout. The owner's suite will be waiting for you after a long day's work... soak in your tub inside the large walk-in shower. Beautiful finishes throughout, you won't be disappointed! Did I mention there is a city 4-mile walking trail just a few steps away and a community pool? Construction is complete!
Location
State MO
County Clay
Rooms
Other Rooms Great Room, Main Floor BR, Main Floor Master
Basement Daylight, Full
Interior
Interior Features Ceiling Fan(s), Custom Cabinets, Kitchen Island, Painted Cabinets, Pantry, Vaulted Ceiling, Walk-In Closet(s)
Heating Natural Gas
Cooling Electric
Flooring Carpet, Ceramic Floor, Wood
Fireplaces Number 1
Fireplaces Type Gas, Great Room
Fireplace Y
Appliance Cooktop, Dishwasher, Disposal, Microwave, Gas Range, Stainless Steel Appliance(s)
Laundry Laundry Room, Main Level
Exterior
Parking Features true
Garage Spaces 3.0
Amenities Available Pool
Roof Type Composition
Building
Lot Description City Limits, City Lot, Sprinkler-In Ground
Entry Level Ranch
Sewer City/Public
Water Public
Structure Type Stone & Frame
Schools
Elementary Schools Hawthorne
High Schools Kearney
School District Kearney
Others
Ownership Private
Acceptable Financing Cash, Conventional, FHA, VA Loan
Listing Terms Cash, Conventional, FHA, VA Loan
Read Less Info
Want to know what your home might be worth? Contact us for a FREE valuation!

Our team is ready to help you sell your home for the highest possible price ASAP

"Molly's job is to find and attract mastery-based agents to the office, protect the culture, and make sure everyone is happy! "








