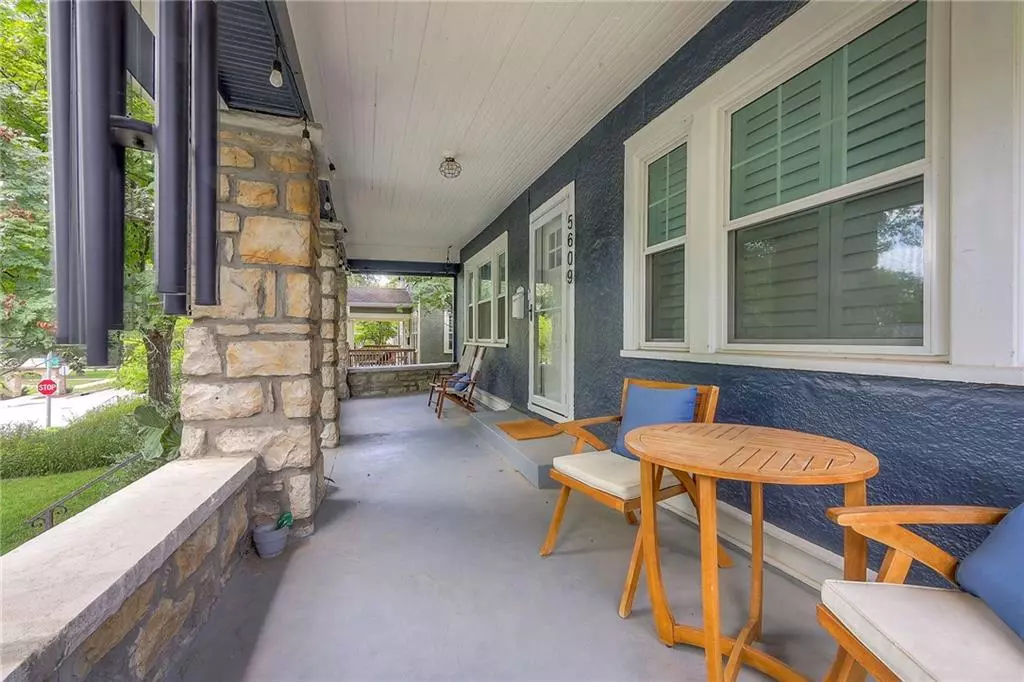$449,000
For more information regarding the value of a property, please contact us for a free consultation.
3 Beds
2 Baths
1,780 SqFt
SOLD DATE : 11/04/2024
Key Details
Property Type Single Family Home
Sub Type Single Family Residence
Listing Status Sold
Purchase Type For Sale
Square Footage 1,780 sqft
Price per Sqft $252
Subdivision Kingston
MLS Listing ID 2510189
Sold Date 11/04/24
Style Traditional
Bedrooms 3
Full Baths 2
Originating Board hmls
Year Built 1922
Annual Tax Amount $4,456
Lot Size 6,598 Sqft
Acres 0.15146923
Property Sub-Type Single Family Residence
Property Description
Welcome home to your light and bright and beautifully renovated new home. From the gorgeous front porch, step inside to vaulted ceilings. Plantation shutters and loads of natural light! Clearly the owners took pride in these recent updates. Keeping with the past, yet mixed with modern updates, the charming details make this open floor plan home so unique and just perfect! Gorgeous newly finished hardwoods. Original stained glass. Spacious island. Truly stunning home and great location. Walking distance to Crestwood shops and the trolly trail. Whole foods is walkable too, about three quarters of a mile, where the new trolly line ends. Next year, it can be taken all the way downtown. Locust is a quiet street and a lovely neighborhood, as the present owners testify. They must move and sincerely hope to find the same type of home at their new destination. Heated floors in the bathroom. Wood burning fireplace. Professional-grade stove. Fully remodeled kitchen featuring marble counters. On the second floor, discover a beautiful master suite. Shower in the upstairs bathrooms has two shower heads. Mini split for great climate control. So much closet space. Main floor laundry. Outside the landscaping and yard have been well maintained. New interior paint, light fixtures, new roof, and more! Welcome home!
Location
State MO
County Jackson
Rooms
Other Rooms Breakfast Room, Great Room
Basement Stone/Rock
Interior
Interior Features Ceiling Fan(s), Kitchen Island, Painted Cabinets, Skylight(s), Vaulted Ceiling, Walk-In Closet(s)
Heating Natural Gas
Cooling Electric
Flooring Wood
Fireplaces Number 1
Fireplaces Type Great Room
Fireplace Y
Appliance Dishwasher, Disposal, Dryer, Exhaust Hood, Microwave, Refrigerator, Built-In Electric Oven, Stainless Steel Appliance(s), Washer
Laundry In Basement
Exterior
Parking Features true
Garage Spaces 1.0
Fence Partial, Wood
Roof Type Composition
Building
Lot Description City Lot, Treed
Entry Level 1.5 Stories
Sewer City/Public
Water Public
Structure Type Stucco,Wood Siding
Schools
Elementary Schools Hale Cook
Middle Schools Central
High Schools Southeast
School District Kansas City Mo
Others
Ownership Private
Acceptable Financing Cash, Conventional, FHA, VA Loan
Listing Terms Cash, Conventional, FHA, VA Loan
Read Less Info
Want to know what your home might be worth? Contact us for a FREE valuation!

Our team is ready to help you sell your home for the highest possible price ASAP

"Molly's job is to find and attract mastery-based agents to the office, protect the culture, and make sure everyone is happy! "








