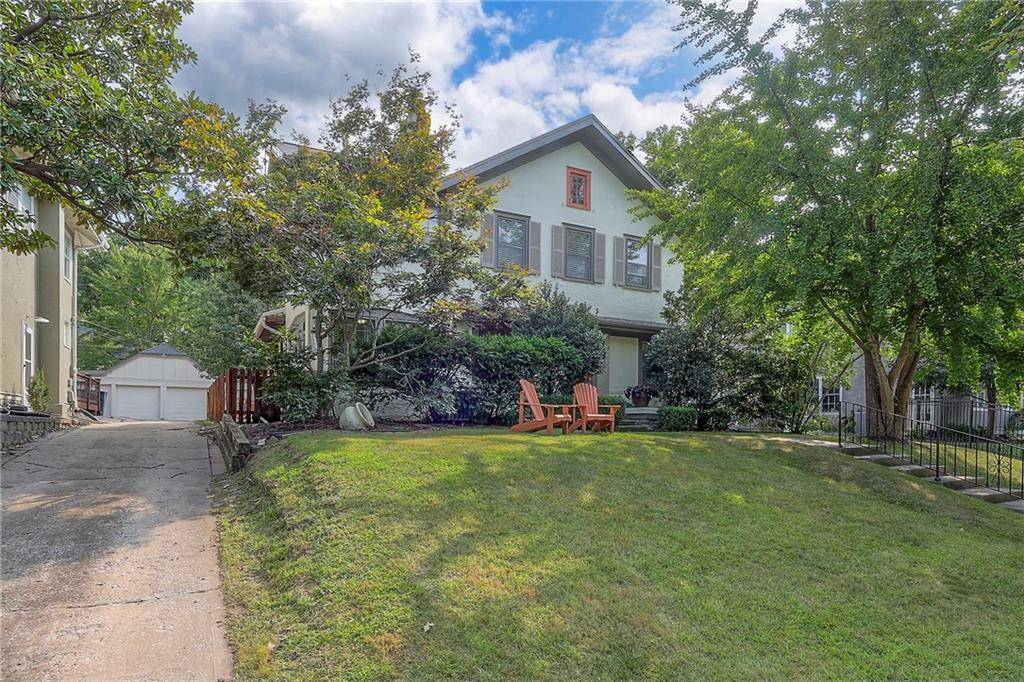$485,000
For more information regarding the value of a property, please contact us for a free consultation.
3 Beds
2 Baths
1,753 SqFt
SOLD DATE : 11/07/2024
Key Details
Property Type Single Family Home
Sub Type Single Family Residence
Listing Status Sold
Purchase Type For Sale
Square Footage 1,753 sqft
Price per Sqft $276
Subdivision Greenway Fields
MLS Listing ID 2508448
Sold Date 11/07/24
Style Traditional
Bedrooms 3
Full Baths 1
Half Baths 1
HOA Fees $13/ann
Originating Board hmls
Year Built 1919
Annual Tax Amount $6,399
Lot Size 8,480 Sqft
Acres 0.19467402
Property Sub-Type Single Family Residence
Property Description
If you want a better location for shopping and restaurants within walking distance, good luck finding one! This home is steps from everything that the Brookside area has to offer. Welcome to 445 W 63rd St a traditional 2-story in Greenway Fields that is anything but ordinary!
The home has been meticulously pre-inspected, ensuring peace of mind with all major mechanicals, including the roof and foundation. A brand-new roof with architectural composition shingles roof was just installed. This home brings together touches of historical appeal along with a modern and sophisticated design. The recently updated kitchen is the heart of the home, featuring a muted yet elegant color palette that creates a serene and inviting atmosphere. Flowing from the kitchen, the formal dining room offers the perfect space for intimate dinners or lively gatherings. The living room, designed for relaxation and entertaining, connects to a sunroom/office space full of natural light—perfect for quiet mornings or productive workdays. Whether you're hosting family celebrations or seeking a peaceful retreat, this calming and versatile main level is designed to accommodate your every need.
Upstairs are 3 bedrooms and 1 bathroom, including the primary which includes an oversized walk-in closet/dressing room. All the bedrooms provide ample space for furniture placement, closet storage, and room flexibility. In addition to everything inside the home the outside isn't falling short either. The less than common 2-car Brookside garage is accessed from a shared driveway. You will love spending time on one of the two patio areas looking out into the fully fenced backyard. The space is perfect for any entertainment needs, cookouts with family & friends, or letting your furry companions run wild. Don't miss out on the chance to unlock your new home!
Location
State MO
County Jackson
Rooms
Basement Full, Inside Entrance, Unfinished, Stone/Rock
Interior
Interior Features Walk-In Closet(s)
Heating Forced Air
Cooling Electric
Flooring Wood
Fireplaces Number 1
Fireplace Y
Laundry In Basement
Exterior
Parking Features true
Garage Spaces 2.0
Fence Privacy
Roof Type Composition
Building
Lot Description City Lot
Entry Level 2 Stories
Sewer City/Public
Water Public
Structure Type Stucco
Schools
School District Kansas City Mo
Others
Ownership Private
Acceptable Financing Cash, Conventional, FHA, VA Loan
Listing Terms Cash, Conventional, FHA, VA Loan
Read Less Info
Want to know what your home might be worth? Contact us for a FREE valuation!

Our team is ready to help you sell your home for the highest possible price ASAP

"Molly's job is to find and attract mastery-based agents to the office, protect the culture, and make sure everyone is happy! "








