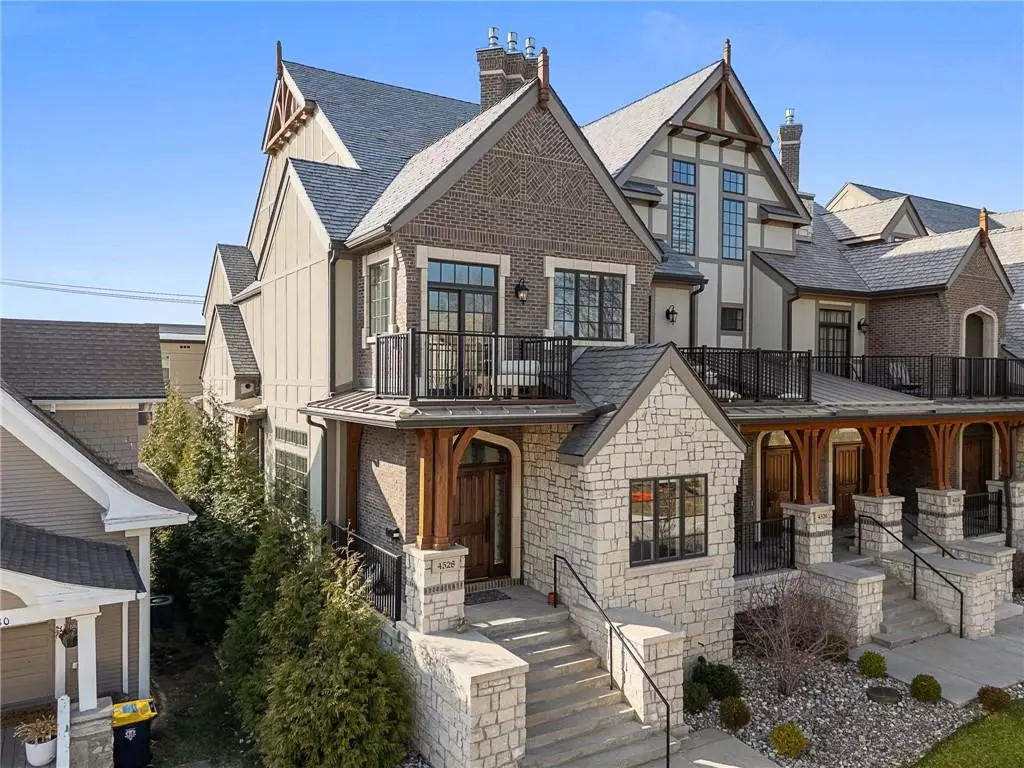$1,199,000
For more information regarding the value of a property, please contact us for a free consultation.
3 Beds
4 Baths
3,861 SqFt
SOLD DATE : 11/08/2024
Key Details
Property Type Multi-Family
Sub Type Condominium
Listing Status Sold
Purchase Type For Sale
Square Footage 3,861 sqft
Price per Sqft $310
Subdivision The Tudors
MLS Listing ID 2475778
Sold Date 11/08/24
Style Tudor
Bedrooms 3
Full Baths 3
Half Baths 1
HOA Fees $1,100/mo
Originating Board hmls
Year Built 2020
Annual Tax Amount $16,154
Lot Size 3,459 Sqft
Acres 0.079407714
Property Description
Welcome to luxury living at its finest on the prestigious Country Club Plaza! Nestled within this vibrant community, this stunning end unit townhome, with its on trend interior by ULAH Interiors, offers an unparalleled blend of sophistication and comfort.
Step inside to discover a space that feels both timeless and contemporary. The nearly new residence boasts an open floor plan, tailor-made for those who love to entertain. The gourmet kitchen is a chef's dream, outfitted with top-of-the-line Wolf and Subzero appliances, sleek quartz countertops, generous storage, and inviting counter seating. Seamlessly connected to the expansive living room and dining area, the kitchen sets the stage for memorable gatherings and culinary adventures.
A cozy family room beckons at the rear of the 1st floor, while a conveniently located office offers a peaceful retreat towards the front. With the convenience of a private elevator centrally positioned, accessing all levels is effortless and convenient.
Ascend to the second floor, where luxury awaits in the primary suite. This serene sanctuary boasts its own private terrace, perfect for morning coffee or evening relaxation. Indulge in the spa-like ambiance of the ensuite bathroom, complete with a lavish soaker tub and walk-in shower. A laundry room and expansive walk-in closet add to the suite's allure. The 2nd and 3rd bedrooms offer their own private bathrooms and walk-in closets. This exceptional residence is not without its outdoor delights. Two balconies offer serene spots to enjoy the fresh air, while a private rooftop terrace provides a fun atmosphere for unwinding. Solid core doors, wood floors, and other high-end finishes accentuate the home's impeccable craftsmanship.
Outside, your own backyard oasis awaits, complete with synthetic SynLawn for effortless maintenance. The finished lower level offers ample storage space, while two included parking spots in the secure garage are conveniently located just outside your door.
Location
State MO
County Jackson
Rooms
Other Rooms Den/Study, Entry, Family Room, Formal Living Room, Mud Room, Office, Sitting Room
Basement Concrete, Finished, Inside Entrance
Interior
Interior Features All Window Cover, Ceiling Fan(s), Custom Cabinets, Kitchen Island, Pantry, Smart Thermostat, Vaulted Ceiling, Walk-In Closet(s)
Heating Forced Air, Zoned
Cooling Electric, Zoned
Flooring Wood
Fireplaces Number 1
Fireplaces Type Gas, Living Room
Fireplace Y
Appliance Dishwasher, Disposal, Microwave, Refrigerator, Built-In Oven, Stainless Steel Appliance(s)
Laundry Bedroom Level
Exterior
Garage true
Garage Spaces 2.0
Fence Privacy
Roof Type Other
Building
Lot Description City Limits, Sprinkler-In Ground
Entry Level 3 Stories
Sewer City/Public
Water Public
Structure Type Brick & Frame,Stone Trim
Schools
School District Kansas City Mo
Others
HOA Fee Include Building Maint,Lawn Service,Snow Removal,Trash
Ownership Estate/Trust
Acceptable Financing Cash, Conventional
Listing Terms Cash, Conventional
Read Less Info
Want to know what your home might be worth? Contact us for a FREE valuation!

Our team is ready to help you sell your home for the highest possible price ASAP


"Molly's job is to find and attract mastery-based agents to the office, protect the culture, and make sure everyone is happy! "








