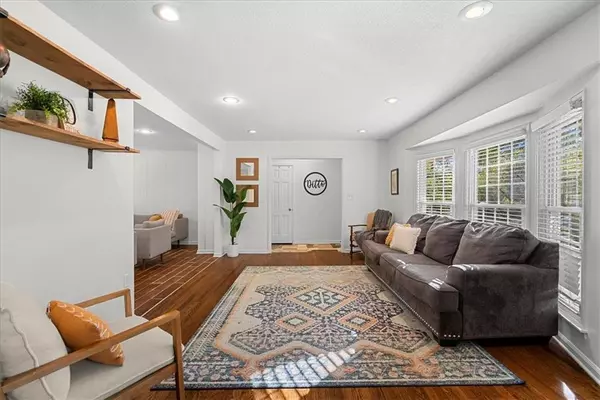$350,000
For more information regarding the value of a property, please contact us for a free consultation.
3 Beds
3 Baths
2,315 SqFt
SOLD DATE : 11/08/2024
Key Details
Property Type Single Family Home
Sub Type Single Family Residence
Listing Status Sold
Purchase Type For Sale
Square Footage 2,315 sqft
Price per Sqft $151
Subdivision Park Plaza
MLS Listing ID 2507932
Sold Date 11/08/24
Style Traditional
Bedrooms 3
Full Baths 3
HOA Fees $8/ann
Originating Board hmls
Year Built 1963
Annual Tax Amount $3,411
Lot Size 0.289 Acres
Acres 0.2892103
Property Description
Welcome Home! You won’t want to miss this adorably updated home in the heart of Kansas City! This gorgeous home has so much personality, offering the perfect blend of comfort, style, and convenience. Just walking distance to Chinn Elementary school, nestled in a quiet, family-friendly neighborhood, but also just minutes away from a host of amazing restaurants, shops, and super easy highway access. And, 10 minutes from MCI airport! As soon as you walk through the door, you are greeted with tons of bright natural daylight, brand new interior paint throughout, a complete kitchen update with brand new backsplash, granite countertops, freshly painted cabinets, and new stainless steel appliances. And don’t miss all the extra living space in the finished basement, offering a 4th non-conforming bedroom, full bathroom, and tons of extra storage space. (Brand new, top-of-the-line washer and dryer staying with the home!) Don’t miss your chance to make 6807 NW Birch Lane your new home.
Location
State MO
County Platte
Rooms
Other Rooms Den/Study, Fam Rm Main Level, Formal Living Room, Main Floor Master, Recreation Room
Basement Concrete, Finished, Inside Entrance
Interior
Interior Features Kitchen Island, Painted Cabinets
Heating Electric
Cooling Electric
Flooring Luxury Vinyl Plank, Wood
Fireplaces Number 1
Fireplaces Type Family Room, Masonry
Fireplace Y
Laundry In Basement, Lower Level
Exterior
Exterior Feature Storm Doors
Garage true
Garage Spaces 2.0
Fence Metal
Roof Type Composition
Building
Lot Description City Lot, Treed
Entry Level Raised Ranch
Sewer City/Public
Water Public
Structure Type Board/Batten,Brick Trim
Schools
Elementary Schools Chinn
Middle Schools Plaza Middle School
High Schools Park Hill
School District Park Hill
Others
HOA Fee Include Trash
Ownership Private
Acceptable Financing Cash, Conventional, FHA, VA Loan
Listing Terms Cash, Conventional, FHA, VA Loan
Read Less Info
Want to know what your home might be worth? Contact us for a FREE valuation!

Our team is ready to help you sell your home for the highest possible price ASAP


"Molly's job is to find and attract mastery-based agents to the office, protect the culture, and make sure everyone is happy! "








