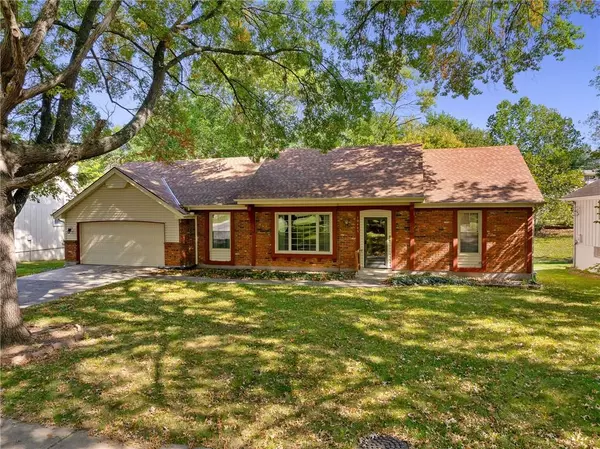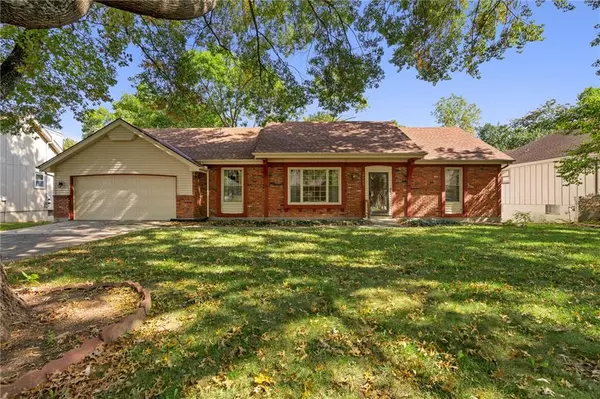$360,000
For more information regarding the value of a property, please contact us for a free consultation.
3 Beds
4 Baths
3,618 SqFt
SOLD DATE : 11/08/2024
Key Details
Property Type Single Family Home
Sub Type Single Family Residence
Listing Status Sold
Purchase Type For Sale
Square Footage 3,618 sqft
Price per Sqft $99
Subdivision Bridlespur
MLS Listing ID 2511807
Sold Date 11/08/24
Style Traditional
Bedrooms 3
Full Baths 2
Half Baths 2
HOA Fees $6/ann
Originating Board hmls
Year Built 1968
Annual Tax Amount $4,532
Lot Size 0.274 Acres
Acres 0.2743572
Property Description
Come see this super well maintained and spacious home! A perfect opportunity to live in the coveted Bridlespur in a home with all the important mechanical things taken care of like the roof, windows, Trex deck, HVAC, and siding. Just a little sweat equity to update some flooring, and cosmetics will bring this jewel back a modern shine! This home offers large bedrooms and living spaces. The walkout basement also offers a second half bath, bar, family room and painted concrete floors. Mostly finished, the basement has two outside access points leading to a covered patio and private yard. There is a workshop and so much potential for anything you can dream up! Conveniently located, this is must see home! Clean and ready to move in.
Location
State MO
County Jackson
Rooms
Other Rooms Recreation Room, Workshop
Basement Concrete, Full, Walk Out
Interior
Interior Features Ceiling Fan(s), Walk-In Closet(s), Wet Bar
Heating Natural Gas
Cooling Electric
Flooring Carpet, Ceramic Floor, Wood
Fireplaces Number 1
Fireplaces Type Hearth Room, Masonry, Wood Burning
Fireplace Y
Appliance Cooktop, Dishwasher, Disposal, Double Oven, Refrigerator
Laundry Main Level, Off The Kitchen
Exterior
Parking Features true
Garage Spaces 2.0
Fence Metal
Roof Type Composition
Building
Entry Level Raised Ranch,Ranch
Sewer City/Public
Water Public
Structure Type Brick & Frame,Vinyl Siding
Schools
High Schools Center
School District Center
Others
HOA Fee Include No Amenities
Ownership Private
Acceptable Financing Cash, Conventional, FHA, VA Loan
Listing Terms Cash, Conventional, FHA, VA Loan
Read Less Info
Want to know what your home might be worth? Contact us for a FREE valuation!

Our team is ready to help you sell your home for the highest possible price ASAP

"Molly's job is to find and attract mastery-based agents to the office, protect the culture, and make sure everyone is happy! "








