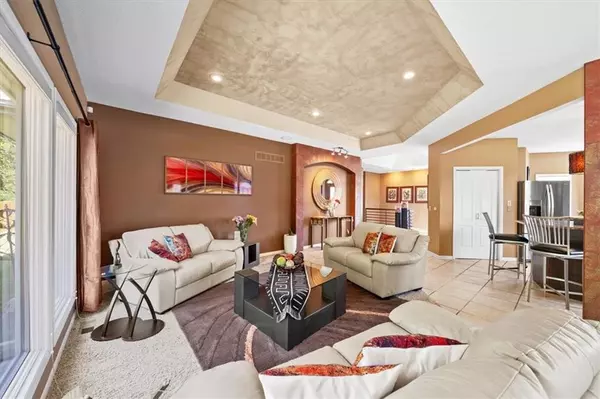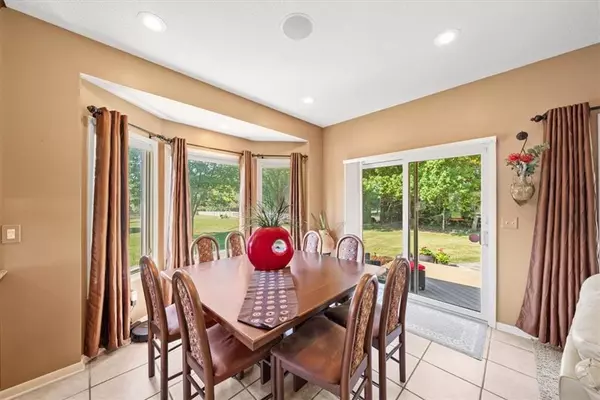$415,000
For more information regarding the value of a property, please contact us for a free consultation.
4 Beds
3 Baths
2,987 SqFt
SOLD DATE : 11/12/2024
Key Details
Property Type Single Family Home
Sub Type Single Family Residence
Listing Status Sold
Purchase Type For Sale
Square Footage 2,987 sqft
Price per Sqft $138
Subdivision Cherry Hill
MLS Listing ID 2506293
Sold Date 11/12/24
Bedrooms 4
Full Baths 2
Half Baths 1
Originating Board hmls
Year Built 2003
Annual Tax Amount $3,764
Lot Size 0.261 Acres
Acres 0.26060605
Property Description
Discover the charm and comfort of this custom reverse ranch with three-car garage perfectly nestled in a peaceful cul-de-sac. Designed for effortless one-level living, this gem offers large Andersen double-pane windows and cellular blinds for excellent climate control, and a sound system throughout the main level.Open-concept kitchen boasts many cabinets and deep drawers underneath a cozy bay window seat for additional storage. Custom hexagon island includes-Seating for six-storage areas-and a lazy susan on top to serve all guests easily.The adjoining living and dining areas flow seamlessly, leading to an outdoor composite deck and all-weather tile patio with stunning views of your private, tree-lined backyard.The main-floor primary suite is a serene retreat featuring an ensuite bathroom with-Custom double vanities with granite countertops-Convenient storage space for additional towels-A luxurious jacuzzi tub-Spacious, tiled walk-in shower. Also on the main level is the stunning, modern guest half-bath, which features ample granite counter space and additional storage. For added convenience, the laundry room is on the main floor. Head downstairs to a welcoming lower level that opens up from the staircase into a large family room with a custom-built media center and surround sound. The room is surrounded by three additional bedrooms, each with its own walk-in closet. Sunlight pours in through egress windows, giving the space a bright and airy feel. Plus, you'll love the extra storage space with built-in shelving throughout.The lower level features a second full bath with double vanities and plenty of storage.Every corner of this home showcases meticulous design, special faux finishes, and decor, from the elegant foyer to the beautifully styled living areas on both floors. Roof and gutters replaced in 2024. Please request to see the full list of features and updates!
Location
State MO
County Cass
Rooms
Basement Daylight, Egress Window(s), Finished, Full
Interior
Heating Heat Pump
Cooling Heat Pump
Fireplace N
Laundry Bedroom Level
Exterior
Parking Features true
Garage Spaces 3.0
Roof Type Composition
Building
Entry Level Ranch,Reverse 1.5 Story
Water Public
Structure Type Stucco & Frame
Schools
School District Belton
Others
Ownership Private
Acceptable Financing Cash, Conventional, FHA, VA Loan
Listing Terms Cash, Conventional, FHA, VA Loan
Read Less Info
Want to know what your home might be worth? Contact us for a FREE valuation!

Our team is ready to help you sell your home for the highest possible price ASAP

"Molly's job is to find and attract mastery-based agents to the office, protect the culture, and make sure everyone is happy! "








