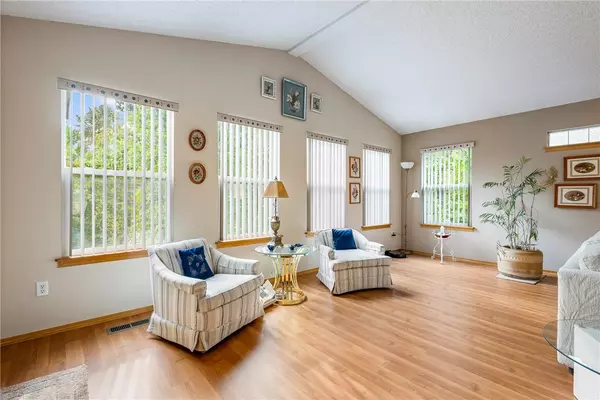$365,000
For more information regarding the value of a property, please contact us for a free consultation.
2 Beds
3 Baths
1,900 SqFt
SOLD DATE : 11/08/2024
Key Details
Property Type Single Family Home
Sub Type Single Family Residence
Listing Status Sold
Purchase Type For Sale
Square Footage 1,900 sqft
Price per Sqft $192
Subdivision Branchwood Sub Bvv
MLS Listing ID 1287943
Sold Date 11/08/24
Style Traditional
Bedrooms 2
Full Baths 2
Half Baths 1
Construction Status Resale (less than 25 years old)
HOA Fees $40/mo
HOA Y/N No
Year Built 1999
Annual Tax Amount $1,029
Lot Size 0.460 Acres
Acres 0.46
Lot Dimensions 101x25x65x182x224
Property Description
Sought after one-level home on .46 acre corner lot. Built in 1999, this home features; 2 bedrooms, private office/den (could be used as 3rd bedroom), 2 1/2 bath, split floor plan. Spacious living room w/ natural light & gas log fireplace. Primary suite with private bathroom & walk-in closet. Kitchen includes eat-in dinette, pantry, & lots of cabinets for storage. Oversized 3-stall garage w/ recessed storage area and attic storage. Outside features; screen enclosed deck, low maintenance yard, mature / professional landscaping & circular driveway. Basement holds space for workshop & additional storage. 2 Bedroom septic. Handicap accessible doorways. Easy access to I49 for easy daily commute. Close to Highlands Golf Course, Scotsdale Golf Course, Loch Lomond Recreation Complex, Branchwood Recreation complex.
Location
State AR
County Benton
Community Branchwood Sub Bvv
Zoning N
Direction I540 North, Exit / Right Rocky Dell Hollow Road, Left Highland Blvd, Right Glasgow Road, Left Branchwood Drive
Rooms
Basement Walk-Out Access, Crawl Space
Interior
Interior Features Attic, Built-in Features, Ceiling Fan(s), Cathedral Ceiling(s), Eat-in Kitchen, Pantry, Split Bedrooms, See Remarks, Walk-In Closet(s), Workshop
Heating Propane
Cooling Central Air
Flooring Carpet, Ceramic Tile, Laminate, Simulated Wood
Fireplaces Number 1
Fireplaces Type Gas Log, Living Room
Fireplace Yes
Window Features Double Pane Windows,Blinds
Appliance Dishwasher, Electric Range, Electric Water Heater, Disposal, Microwave, Plumbed For Ice Maker
Laundry Washer Hookup, Dryer Hookup
Exterior
Exterior Feature Concrete Driveway
Parking Features Attached
Fence None
Pool None, Community
Community Features Clubhouse, Dock, Fitness, Playground, Pool, Recreation Area, Sauna, Tennis Court(s), Near Fire Station, Park, Trails/Paths
Utilities Available Electricity Available, Propane, Septic Available, Water Available
Waterfront Description None
Roof Type Architectural,Shingle
Street Surface Paved
Accessibility Accessible Doors
Handicap Access Accessible Doors
Porch Covered, Deck, Enclosed, Screened
Road Frontage Public Road, Shared
Garage Yes
Building
Lot Description Cleared, Corner Lot, City Lot, Landscaped, Near Park, Subdivision, Sloped
Story 1
Foundation Block, Crawlspace
Sewer Septic Tank
Water Public
Architectural Style Traditional
Level or Stories One
Additional Building None
Structure Type Brick,Vinyl Siding
New Construction No
Construction Status Resale (less than 25 years old)
Schools
School District Gravette
Others
HOA Name BV POA
HOA Fee Include Other
Special Listing Condition None
Read Less Info
Want to know what your home might be worth? Contact us for a FREE valuation!

Our team is ready to help you sell your home for the highest possible price ASAP
Bought with The Agency Northwest Arkansas

"Molly's job is to find and attract mastery-based agents to the office, protect the culture, and make sure everyone is happy! "








