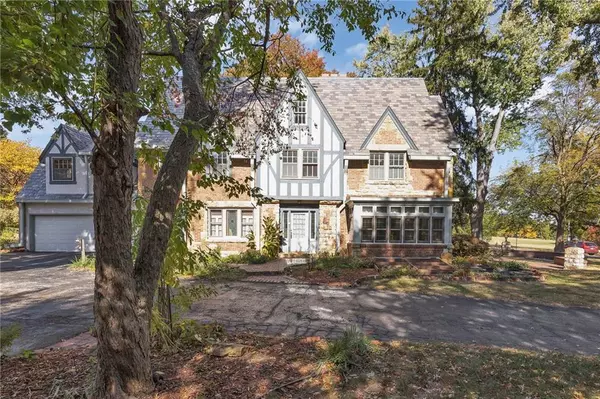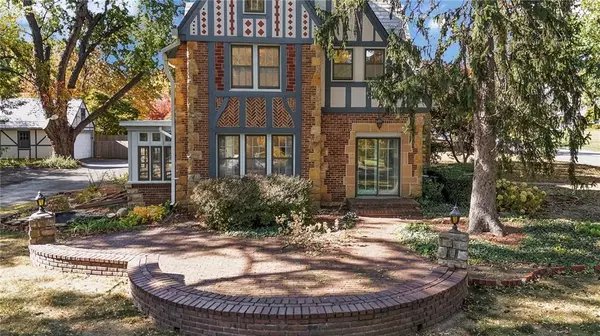$910,000
For more information regarding the value of a property, please contact us for a free consultation.
6 Beds
6 Baths
5,594 SqFt
SOLD DATE : 11/13/2024
Key Details
Property Type Single Family Home
Sub Type Single Family Residence
Listing Status Sold
Purchase Type For Sale
Square Footage 5,594 sqft
Price per Sqft $162
Subdivision Sunset Hill
MLS Listing ID 2515594
Sold Date 11/13/24
Style Tudor
Bedrooms 6
Full Baths 5
Half Baths 1
Originating Board hmls
Year Built 1928
Annual Tax Amount $13,962
Lot Size 0.429 Acres
Acres 0.42901745
Property Description
This magnificent historical Tudor, built in 1928 and former home of Russell and Clara Stover, stands as a testament to Kansas City’s rich history and architectural beauty. Nestled on a corner lot adjacent to Loose Park, a cultural landmark of historical significance.
This expansive home features over 5,896 square feet of living space. The charm of the original design is evident in the hardwood floors, preserved light fixtures, stained and leaded glass windows, ornate plaster moldings, beamed ceiling and stunning mantle that graces the living room. Adding to the unique character are windows sourced from the Oak Hall Mansion surrounding the living room alcove and enhancing the architectural detail.
The main floor also includes a gracious entry, library with French doors and fireplace, lovely formal dining room, breakfast room with barrel vault ceiling and flanking glass front cabinets and kitchen with modern convenience.
The central staircase leads to the second floor and features a large landing with a window seat. The expansive layout includes 4 generous size bedrooms, an apartment with private back staircase, and 4 bathrooms. The third floor provides an additional bedroom, bathroom, an bonus room.
The lower level of the home includes a finished space reminiscent of a speak easy with exposed stone walls, tin ceiling and brick floor, vintage bar and iron vault wine room, and full bath.
Practicality meets convenience with an attached 2 car garage and an additional detached garage with plenty of room for parking and storage.
Enjoy a view of the park and the beautiful tree lined neighborhood from the spacious brick patio which is
just minutes away from the Country Club Plaza - the location could not be more idyllic.
This Kansas City gem is not just a home – it’s a living piece of history and a part of the vibrant culture that defines this area.
The home is being sold in “AS IS” condition.
Location
State MO
County Jackson
Rooms
Other Rooms Breakfast Room, Formal Living Room, Library
Basement Finished, Inside Entrance
Interior
Interior Features Kitchen Island, Painted Cabinets, Pantry
Heating Natural Gas, Hot Water
Cooling Electric, Zoned
Flooring Carpet, Tile, Wood
Fireplaces Number 2
Fireplace Y
Appliance Cooktop, Dishwasher, Disposal, Double Oven, Refrigerator
Laundry In Basement
Exterior
Garage true
Garage Spaces 3.0
Fence Wood
Roof Type Slate
Building
Lot Description City Lot, Corner Lot, Treed
Entry Level 2.5 Stories,3 Stories
Sewer City/Public
Water Public
Structure Type Brick Trim,Stone Trim,Stucco & Frame
Schools
School District Kansas City Mo
Others
Ownership Private
Acceptable Financing Cash, Conventional
Listing Terms Cash, Conventional
Special Listing Condition As Is
Read Less Info
Want to know what your home might be worth? Contact us for a FREE valuation!

Our team is ready to help you sell your home for the highest possible price ASAP


"Molly's job is to find and attract mastery-based agents to the office, protect the culture, and make sure everyone is happy! "








