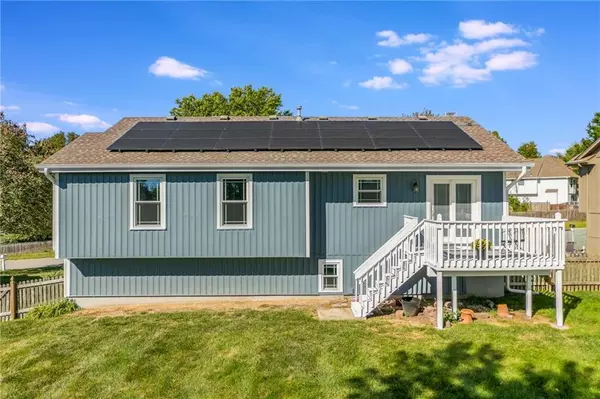$319,000
For more information regarding the value of a property, please contact us for a free consultation.
3 Beds
3 Baths
1,700 SqFt
SOLD DATE : 11/18/2024
Key Details
Property Type Single Family Home
Sub Type Single Family Residence
Listing Status Sold
Purchase Type For Sale
Square Footage 1,700 sqft
Price per Sqft $187
Subdivision Cheyenne Estates
MLS Listing ID 2513821
Sold Date 11/18/24
Bedrooms 3
Full Baths 2
Half Baths 1
Originating Board hmls
Year Built 1997
Annual Tax Amount $2,977
Lot Size 9,100 Sqft
Acres 0.20890726
Lot Dimensions 70X130
Property Sub-Type Single Family Residence
Property Description
Pride of ownership here. A truly remodeled home. Few properties in this tier are as upgraded with such high value and such long term improvements. A short list of these: Top grade siding and thermal windows. Top grade solar panels on a perfect roof for solar with performance inverters. Bosch heat pump system is the true type with broad thresholds. You can actually heat your house in the winter-with solar! An elegant gas range/oven combo matches the quality of the remodeled kitchen with true vent function. Total repaint. Luxury vinyl. Vaulted master with bathroom suite. Big flat green lot, fenced. Listing supplements will be updated with detailed list of exceptional added value in the improvements.
Location
State MO
County Jackson
Rooms
Other Rooms Recreation Room
Basement Daylight, Finished
Interior
Interior Features Custom Cabinets, Vaulted Ceiling
Heating Forced Air, Heat Pump
Cooling Electric
Flooring Luxury Vinyl Plank
Fireplaces Number 1
Fireplaces Type Gas Starter, Living Room, Wood Burning
Equipment Electric Air Cleaner
Fireplace Y
Laundry Lower Level
Exterior
Parking Features true
Garage Spaces 2.0
Fence Wood
Roof Type Composition
Building
Lot Description Level
Entry Level Split Entry
Sewer City/Public
Water Public
Structure Type Frame,Vinyl Siding
Schools
Elementary Schools Woodland
Middle Schools Summit Lakes
High Schools Lee'S Summit West
School District Lee'S Summit
Others
Ownership Private
Acceptable Financing Cash, Conventional, FHA, VA Loan
Listing Terms Cash, Conventional, FHA, VA Loan
Read Less Info
Want to know what your home might be worth? Contact us for a FREE valuation!

Our team is ready to help you sell your home for the highest possible price ASAP

"Molly's job is to find and attract mastery-based agents to the office, protect the culture, and make sure everyone is happy! "








