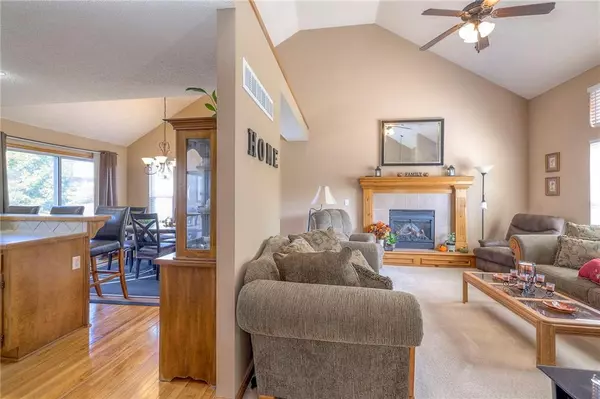$304,000
For more information regarding the value of a property, please contact us for a free consultation.
3 Beds
3 Baths
2,050 SqFt
SOLD DATE : 11/15/2024
Key Details
Property Type Single Family Home
Sub Type Single Family Residence
Listing Status Sold
Purchase Type For Sale
Square Footage 2,050 sqft
Price per Sqft $148
Subdivision Robie Brothers
MLS Listing ID 2514526
Sold Date 11/15/24
Style Traditional
Bedrooms 3
Full Baths 2
Half Baths 1
HOA Fees $4/ann
Originating Board hmls
Year Built 2005
Annual Tax Amount $2,793
Lot Size 0.270 Acres
Acres 0.26999542
Lot Dimensions 93x125x94x125
Property Description
Take a moment to admire this lovely Lacy Lane home in Belton, where you'll be captivated by this impeccably cared-for residence boasting 3 bedrooms, 2.1 baths, a 2-car garage, and just under 2000 sq. feet! you'll be welcomed by a lush lawn and beautifully landscaped surroundings. The entryway leads to a living room with soaring ceilings, expansive windows, and a cozy electric fireplace, creating the perfect ambiance for this season. The open-concept kitchen is ideal for entertaining, featuring Formica countertops, stainless steel appliances, a stylish tiled backsplash, a kitchen island with a breakfast bar, and a convenient pantry! The kitchen and dining room showcase stunning hardwood floors, while the dining area offers access to the deck and fenced yard through a glass slider. The main-level laundry adds to the home's convenience. Upstairs, the carpeted level leads to a primary bedroom with an inset ceiling and a private ensuite with double vanities and a shower. The finished basement presents plush carpeted floors, a half-bath, and a walk-out to the private patio in the fully fenced backyard, perfect for playtime, gardening, and more! Updates include a newer roof (2020), newer HVAC (2022), and water heater (2022). Hurry and view this winning home today!
Location
State MO
County Cass
Rooms
Other Rooms Fam Rm Gar Level, Main Floor BR
Basement Finished, Inside Entrance, Walk Out
Interior
Interior Features All Window Cover, Ceiling Fan(s), Pantry, Vaulted Ceiling, Walk-In Closet(s)
Heating Electric, Heat Pump, Hot Water
Cooling Electric, Heat Pump
Flooring Carpet, Tile, Wood
Fireplaces Number 1
Fireplaces Type Electric, Great Room
Fireplace Y
Appliance Disposal, Microwave, Built-In Electric Oven
Laundry In Hall, Main Level
Exterior
Parking Features true
Garage Spaces 2.0
Fence Wood
Roof Type Composition
Building
Lot Description City Lot, Level
Entry Level Split Entry
Sewer City/Public
Water Public
Structure Type Frame
Schools
Elementary Schools Hillcrest
Middle Schools Belton
High Schools Belton
School District Belton
Others
Ownership Private
Acceptable Financing Cash, Conventional, FHA, VA Loan
Listing Terms Cash, Conventional, FHA, VA Loan
Read Less Info
Want to know what your home might be worth? Contact us for a FREE valuation!

Our team is ready to help you sell your home for the highest possible price ASAP

"Molly's job is to find and attract mastery-based agents to the office, protect the culture, and make sure everyone is happy! "








