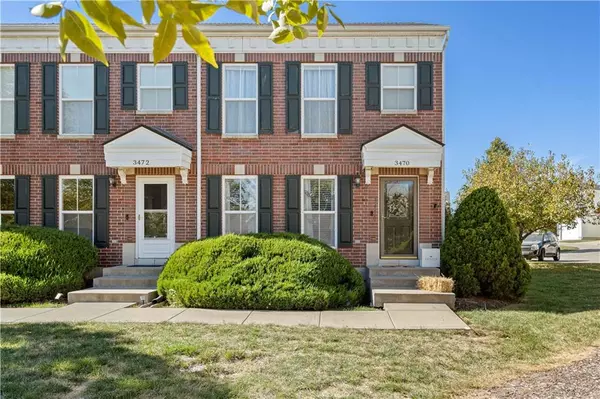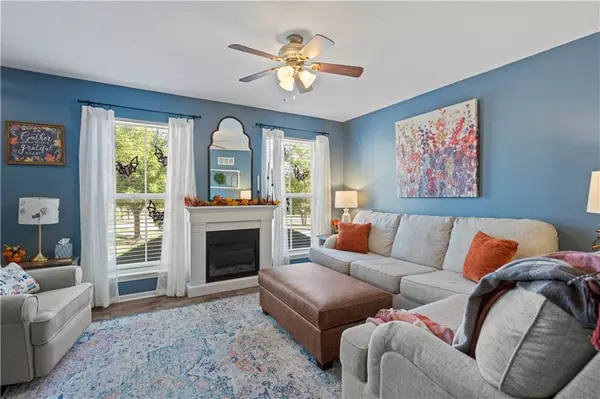$225,000
For more information regarding the value of a property, please contact us for a free consultation.
2 Beds
3 Baths
1,386 SqFt
SOLD DATE : 11/20/2024
Key Details
Property Type Multi-Family
Sub Type Townhouse
Listing Status Sold
Purchase Type For Sale
Square Footage 1,386 sqft
Price per Sqft $162
Subdivision Arborwalk
MLS Listing ID 2514555
Sold Date 11/20/24
Style Traditional
Bedrooms 2
Full Baths 2
Half Baths 1
HOA Fees $145/mo
Originating Board hmls
Year Built 2006
Annual Tax Amount $2,444
Lot Size 1,307 Sqft
Acres 0.03000459
Property Description
This spacious end-unit townhome offers the perfect blend of comfort and convenience. As an end unit, it boasts extra windows and an abundance of natural light throughout. The upstairs features a large loft, ideal as a playroom, home office, or a hobby space. Additionally, the unfinished basement provides approximately 600 square feet of potential space to expand or customize.
On the main level, you'll find a welcoming living room and a generously sized kitchen with ample room for a dining table. Step out through the kitchen to your private patio—an ideal spot for relaxation. For added convenience, the one-car garage, accessible from the kitchen, offers parking or extra ground-level storage.
What makes this townhome unique is its thoughtful layout. The front of the unit faces Ward Road, with green space separating you from the main thoroughfare, ensuring low traffic. The private back drive is accessible only to residents, giving you quiet access to your garage. Unlike many townhome communities with crowded streets, this setup offers both privacy and convenience.
Location is another highlight, with close proximity to grocery stores, schools, restaurants, coffee shops, and more. Enjoy the outdoors with easy access to nearby trails and parks. The monthly HOA dues cover lawn care, exterior maintenance (including the roof and gutters), and trash service, making this home low-maintenance and worry-free.
This townhome is a wonderful place to call home—schedule a tour today!
Location
State MO
County Jackson
Rooms
Other Rooms Balcony/Loft
Basement Concrete, Full, Inside Entrance, Unfinished, Sump Pump
Interior
Interior Features Ceiling Fan(s), Painted Cabinets, Pantry, Walk-In Closet(s)
Heating Heat Pump
Cooling Heat Pump
Flooring Carpet, Luxury Vinyl Tile
Fireplace Y
Appliance Dishwasher, Disposal, Microwave, Built-In Electric Oven
Laundry Main Level
Exterior
Exterior Feature Storm Doors
Parking Features true
Garage Spaces 1.0
Fence Partial
Amenities Available Play Area, Trail(s)
Roof Type Composition
Building
Lot Description City Lot
Entry Level 2 Stories
Sewer City/Public
Water Public
Structure Type Brick & Frame,Vinyl Siding
Schools
Elementary Schools Summit Pointe
Middle Schools Summit Lakes
High Schools Lee'S Summit West
School District Lee'S Summit
Others
HOA Fee Include Building Maint,Lawn Service,Insurance,Roof Repair,Roof Replace,Snow Removal,Trash
Ownership Private
Acceptable Financing Cash, Conventional, FHA, VA Loan
Listing Terms Cash, Conventional, FHA, VA Loan
Read Less Info
Want to know what your home might be worth? Contact us for a FREE valuation!

Our team is ready to help you sell your home for the highest possible price ASAP


"Molly's job is to find and attract mastery-based agents to the office, protect the culture, and make sure everyone is happy! "








