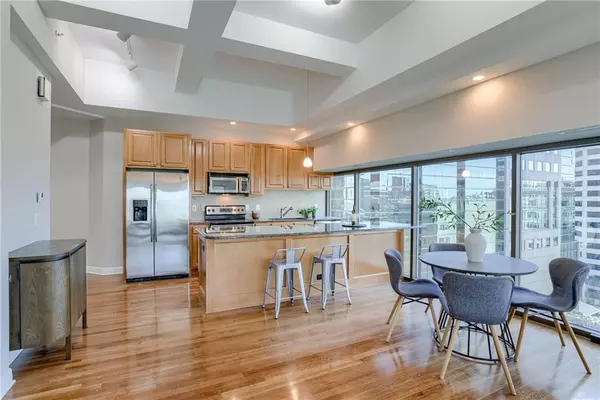$420,000
For more information regarding the value of a property, please contact us for a free consultation.
2 Beds
3 Baths
1,136 SqFt
SOLD DATE : 11/20/2024
Key Details
Property Type Multi-Family
Sub Type Condominium
Listing Status Sold
Purchase Type For Sale
Square Footage 1,136 sqft
Price per Sqft $369
Subdivision Wallstreet Towers
MLS Listing ID 2510784
Sold Date 11/20/24
Style Contemporary,Other
Bedrooms 2
Full Baths 2
Half Baths 1
HOA Fees $815/mo
Originating Board hmls
Year Built 1974
Annual Tax Amount $2,484
Lot Size 1,098 Sqft
Acres 0.025206612
Property Sub-Type Condominium
Property Description
This Wallstreet Towers condo offers the ultimate downtown living experience with stunning panoramic views from this incredible corner unit on the 11th floor! The big windows overlook the T-Mobile Center, Crown Center & the Crossroads and let in an abundance of natural light! New carpet in the bedrooms and new interior paint! Luxurious living room opens up to the modern eat in kitchen with large island and stainless steel appliances. Spacious bedrooms boast full ensuite bathrooms and walk-in closet plus a half bath in the hall for guests. Incredible amenities include a theatre room, party room, fitness center, kitchen, sitting area, outdoor patio, and a rooftop pool. 24-hour guard & security system, 2-secured parking spots, and climate-controlled storage. Resort living lifestyle just steps away from the streetcar and downtown shopping and dining! Don't miss it!
Location
State MO
County Jackson
Rooms
Other Rooms Main Floor BR, Main Floor Master
Basement Concrete
Interior
Interior Features Ceiling Fan(s), Exercise Room, Kitchen Island, Sauna, Walk-In Closet(s)
Heating Electric
Cooling Electric
Flooring Carpet, Wood
Fireplaces Number 1
Fireplaces Type Gas
Equipment Fireplace Equip, Fireplace Screen
Fireplace Y
Laundry Main Level
Exterior
Exterior Feature Hot Tub
Parking Features true
Garage Spaces 2.0
Pool Inground
Amenities Available Community Center, Exercise Room, Storage, Hobby Room, Other, Party Room, Sauna, Pool
Roof Type Other
Building
Lot Description City Lot, Other
Entry Level Ranch
Sewer City/Public
Water Private Meter
Structure Type Concrete,Other
Schools
Middle Schools Northeast
High Schools Northeast
School District Kansas City Mo
Others
HOA Fee Include All Amenities,Building Maint,Lawn Service,Maintenance Free,Management,Parking,Insurance,Snow Removal,Taxes,Trash
Ownership Private
Acceptable Financing Cash, Conventional, VA Loan
Listing Terms Cash, Conventional, VA Loan
Read Less Info
Want to know what your home might be worth? Contact us for a FREE valuation!

Our team is ready to help you sell your home for the highest possible price ASAP

"Molly's job is to find and attract mastery-based agents to the office, protect the culture, and make sure everyone is happy! "








