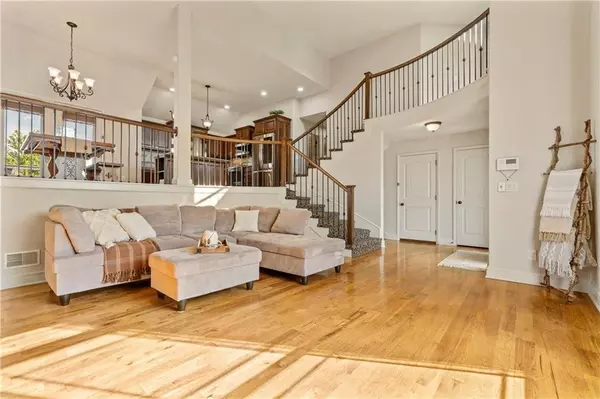$459,500
For more information regarding the value of a property, please contact us for a free consultation.
4 Beds
4 Baths
3,807 SqFt
SOLD DATE : 11/20/2024
Key Details
Property Type Single Family Home
Sub Type Single Family Residence
Listing Status Sold
Purchase Type For Sale
Square Footage 3,807 sqft
Price per Sqft $120
Subdivision Dalinda Estates
MLS Listing ID 2511132
Sold Date 11/20/24
Style Traditional
Bedrooms 4
Full Baths 3
Half Baths 1
HOA Fees $35/ann
Originating Board hmls
Year Built 2014
Annual Tax Amount $4,357
Lot Size 10,078 Sqft
Acres 0.23135905
Property Sub-Type Single Family Residence
Property Description
PERFECT HOME FOR LARGE A FAMILY AND ENTERTAINING! Easy commute any direction from this location with new roof 7/24 and new interior and exterior paint. Just a block form the pool, this welcoming California split will surprise you with so much space! Walk into the main living room boasting a beautiful gas stone fireplace rising up to the vaulted ceiling, a curved staircase take you to the second level kitchen that walks out to the deck with great views and large fenced back yard complete with archway for grapevine. So many wonderful features here to make it a fantastically functional home to enjoy, large pantry, laundry room and 2 bedrooms with full shared bath and each with its own sinks on this level. Upper level features a huge primary bedroom, and you wont believe the space here, sitting area, walk in closet and very well done bath/shower complete this bedroom suite! Sub basement with work benches and garage are perfect for the family craftsman, with wood finish in garage just waiting for a tv to complete the ideal mancave and more entertaining! Lower level has a large bedroom, walk in closet and full bath. Also, a seriously spacious family room that boosts a wet bar and walks out to the lovely fenced back yard. Dont miss this home in Dalinda Estates! Its a gem!
Location
State MO
County Jackson
Rooms
Other Rooms Balcony/Loft, Family Room, Formal Living Room, Sitting Room, Subbasement, Workshop
Basement Basement BR, Finished, Sump Pump, Walk Out
Interior
Interior Features Ceiling Fan(s), Kitchen Island, Pantry, Vaulted Ceiling, Walk-In Closet(s), Wet Bar, Whirlpool Tub
Heating Forced Air
Cooling Electric
Flooring Carpet, Laminate, Tile, Wood
Fireplaces Number 1
Fireplaces Type Gas, Living Room
Fireplace Y
Appliance Dishwasher, Disposal, Gas Range, Water Purifier, Water Softener
Laundry Dryer Hookup-Ele, Laundry Room
Exterior
Parking Features true
Garage Spaces 3.0
Fence Wood
Amenities Available Pool
Roof Type Composition
Building
Lot Description City Lot
Entry Level California Split
Sewer City/Public
Water Public
Structure Type Brick Veneer,Lap Siding
Schools
School District Lee'S Summit
Others
Ownership Private
Acceptable Financing Cash, Conventional, FHA, VA Loan
Listing Terms Cash, Conventional, FHA, VA Loan
Read Less Info
Want to know what your home might be worth? Contact us for a FREE valuation!

Our team is ready to help you sell your home for the highest possible price ASAP

"Molly's job is to find and attract mastery-based agents to the office, protect the culture, and make sure everyone is happy! "








