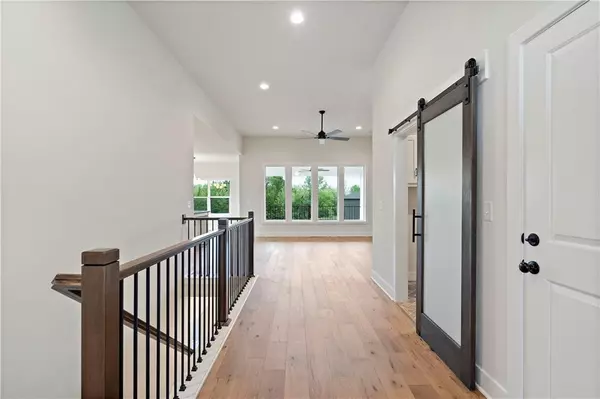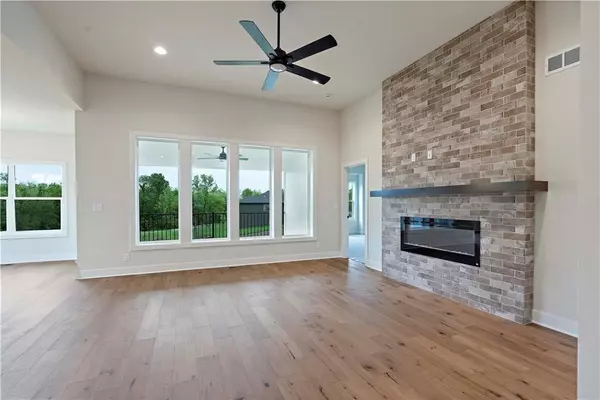$589,000
For more information regarding the value of a property, please contact us for a free consultation.
4 Beds
3 Baths
2,930 SqFt
SOLD DATE : 11/26/2024
Key Details
Property Type Single Family Home
Sub Type Single Family Residence
Listing Status Sold
Purchase Type For Sale
Square Footage 2,930 sqft
Price per Sqft $201
Subdivision Adams Pointe Village
MLS Listing ID 2510014
Sold Date 11/26/24
Style Traditional
Bedrooms 4
Full Baths 3
HOA Fees $29/ann
Originating Board hmls
Year Built 2023
Annual Tax Amount $4,900
Lot Size 0.322 Acres
Acres 0.32183194
Property Description
Discover the perfect blend of sophistication and comfort in this brand-new 4-bedroom, 3-bath home with a 3-car garage. Elevate Design + Build proudly presents "The Somerset," a masterfully crafted residence designed for effortless, elegant living. From the moment you step inside, you'll appreciate the thoughtful features and fine details of this newly built home. The spacious primary suite includes a luxurious bath with a soaking tub and a separate shower, along with a generous walk-in closet. Two cozy fireplaces add warmth and charm, while the dedicated office provides a peaceful workspace. Entertain guests or unwind with family on the covered deck or in the charming patio area. The home boasts a butler's pantry and a walk-in pantry adjacent to the modern, stylish kitchen, making meal preparation a breeze. With abundant storage space and a design that maximizes convenience and relaxation, every day feels like a retreat. Your dream home, freshly constructed and ready for you!
Location
State MO
County Jackson
Rooms
Other Rooms Main Floor BR, Main Floor Master, Office
Basement Basement BR, Finished, Sump Pump, Walk Out
Interior
Interior Features Ceiling Fan(s), Custom Cabinets, Kitchen Island, Pantry, Stained Cabinets, Walk-In Closet(s)
Heating Natural Gas
Cooling Electric
Flooring Carpet, Ceramic Floor, Wood
Fireplaces Number 2
Fireplaces Type Electric, Great Room, Recreation Room
Fireplace Y
Appliance Cooktop, Dishwasher, Disposal, Microwave, Gas Range, Stainless Steel Appliance(s)
Laundry Laundry Room, Main Level
Exterior
Exterior Feature Storm Doors
Parking Features true
Garage Spaces 3.0
Amenities Available Trail(s)
Roof Type Composition
Building
Lot Description City Limits, Cul-De-Sac
Entry Level Reverse 1.5 Story
Sewer City/Public
Water Public
Structure Type Frame,Stone & Frame
Schools
Elementary Schools Matthews
Middle Schools Grain Valley North
High Schools Grain Valley
School District Grain Valley
Others
Ownership Private
Acceptable Financing Cash, Conventional, FHA, VA Loan
Listing Terms Cash, Conventional, FHA, VA Loan
Read Less Info
Want to know what your home might be worth? Contact us for a FREE valuation!

Our team is ready to help you sell your home for the highest possible price ASAP


"Molly's job is to find and attract mastery-based agents to the office, protect the culture, and make sure everyone is happy! "








