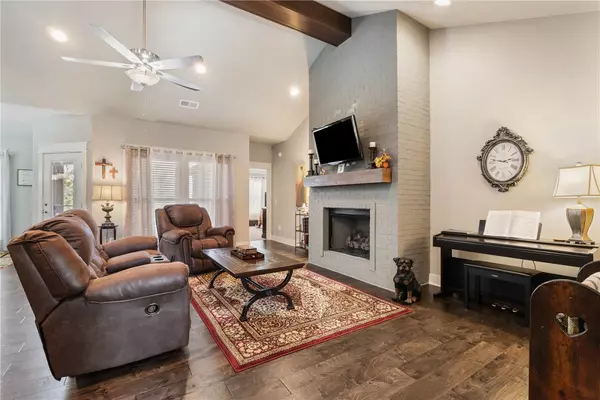$439,000
For more information regarding the value of a property, please contact us for a free consultation.
4 Beds
2 Baths
2,013 SqFt
SOLD DATE : 12/02/2024
Key Details
Property Type Single Family Home
Sub Type Single Family Residence
Listing Status Sold
Purchase Type For Sale
Square Footage 2,013 sqft
Price per Sqft $218
Subdivision Ridgefield Add Blk Iii Centerton
MLS Listing ID 1288700
Sold Date 12/02/24
Bedrooms 4
Full Baths 2
HOA Y/N No
Year Built 2017
Annual Tax Amount $2,803
Lot Size 10,018 Sqft
Acres 0.23
Property Description
This immaculate and meticulously maintained 4-bedroom, 2-bathroom residence features a versatile split floor plan, offering both space and privacy. Ideally situated in the heart of Centerton, this home provides unmatched convenience to some of the area's most desirable amenities and schools.
Located just minutes from all local schools, XNA National Airport, and the new Walmart Home Office (just 10-15 minutes away), it also offers quick access to the vibrant Downtown Bentonville area. Enjoy the perfect blend of living, shopping, dining, and entertainment, all within an exceptional location.
Don't miss this incredible opportunity to make this beautiful home yours!
Location
State AR
County Benton
Community Ridgefield Add Blk Iii Centerton
Zoning N
Direction From the middle of Centerton head west on 102. Turn left at the Post Office onto Monroe St, take the first right on to Bradley. House number is 1225 and will be on the left.
Interior
Interior Features Attic, Ceiling Fan(s), Cathedral Ceiling(s), Central Vacuum, Eat-in Kitchen, Granite Counters, Other, Pantry, Programmable Thermostat, Split Bedrooms, Walk-In Closet(s)
Heating Central
Cooling Central Air
Flooring Carpet, Ceramic Tile, Laminate, Simulated Wood, Wood
Fireplaces Number 1
Fireplaces Type Electric
Fireplace Yes
Window Features Blinds
Appliance Convection Oven, Dishwasher, Disposal, Gas Range, Gas Water Heater, Microwave, Other, Oven, Range Hood, Self Cleaning Oven, See Remarks, Plumbed For Ice Maker
Laundry Washer Hookup, Dryer Hookup
Exterior
Exterior Feature Concrete Driveway
Parking Features Attached
Fence Back Yard
Community Features Curbs, Near Fire Station, Near Schools, Shopping, Sidewalks
Utilities Available Cable Available, Electricity Available, Fiber Optic Available, Natural Gas Available, Other, Sewer Available, See Remarks, Water Available
Waterfront Description None
Roof Type Architectural,Shingle
Street Surface Paved
Porch Covered, Deck, Other, Patio, See Remarks
Road Frontage Shared
Garage Yes
Building
Lot Description Landscaped, Level, Other, Subdivision, See Remarks
Story 1
Foundation Other, Slab, See Remarks
Sewer Public Sewer
Water Public
Level or Stories One
Additional Building None
Structure Type Brick,Other,Concrete,See Remarks
New Construction No
Schools
School District Bentonville
Others
Security Features Smoke Detector(s)
Special Listing Condition None
Read Less Info
Want to know what your home might be worth? Contact us for a FREE valuation!

Our team is ready to help you sell your home for the highest possible price ASAP
Bought with Non MLS Sales
"Molly's job is to find and attract mastery-based agents to the office, protect the culture, and make sure everyone is happy! "








