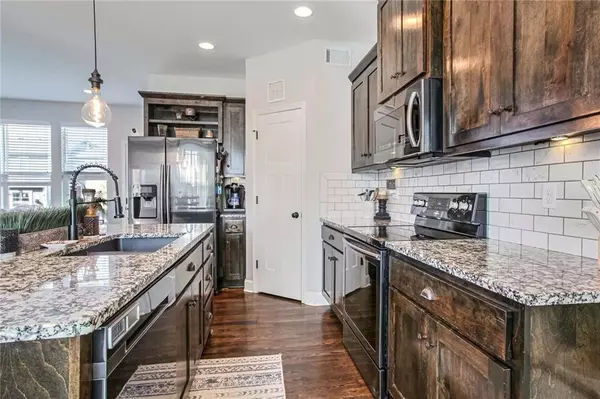$375,000
For more information regarding the value of a property, please contact us for a free consultation.
4 Beds
3 Baths
1,815 SqFt
SOLD DATE : 12/10/2024
Key Details
Property Type Single Family Home
Sub Type Single Family Residence
Listing Status Sold
Purchase Type For Sale
Square Footage 1,815 sqft
Price per Sqft $206
Subdivision Waverly Pointe
MLS Listing ID 2513936
Sold Date 12/10/24
Style Traditional
Bedrooms 4
Full Baths 2
Half Baths 1
HOA Fees $46/ann
Originating Board hmls
Year Built 2016
Annual Tax Amount $4,704
Lot Size 8,600 Sqft
Acres 0.19742884
Property Description
This beautiful 2-story home in Gardner has been lovingly maintained and the list of features and updates goes on and on...gleaming hardwood floors, granite countertops, dark stainless appliances, island seating, separate dining area, walk-in pantry, family room open to kitchen area, beautiful gas fireplace, boot box at the entry...and that's just on the first floor. Upstairs, the primary suite is roomy enough for all your bedroom furniture. The primary en suite features a beautifully tiled shower, dual vanities and a very generous walk-in closet. A wall was removed between two of the secondary bedrooms to make a very comfortable area for sleeping, lounging, officing or whatever else you desire. The 4th bedroom and a full bath (w/double vanity) complete the upstairs. The unfinished basement is ready for your finishing touch with an egress window full bath stub. The home sits on a level, cul-de-sac lot…in-ground sprinklers, fully fenced with gates on both sides and a generous storage shed on concrete in back. Additionally, the driveway was expanded on the side of the home to accommodate a trailer, RV or car parking and the garage is even heated. Big ticket items like roof, furnace and air conditioner are only 7 years old. This home has been lovingly maintained, is in great condition and has a convenient Gardner location near the Madison Elementary and Gardner-Edgerton High school.
Location
State KS
County Johnson
Rooms
Other Rooms Family Room
Basement Egress Window(s), Full, Stubbed for Bath
Interior
Interior Features Ceiling Fan(s), Kitchen Island, Stained Cabinets, Walk-In Closet(s)
Heating Natural Gas
Cooling Electric
Flooring Carpet, Tile, Wood
Fireplaces Number 1
Fireplaces Type Family Room, Gas
Equipment Back Flow Device
Fireplace Y
Appliance Dishwasher, Disposal, Dryer, Exhaust Hood, Refrigerator, Built-In Electric Oven
Laundry Laundry Room, Upper Level
Exterior
Parking Features true
Garage Spaces 2.0
Fence Wood
Roof Type Composition
Building
Lot Description City Lot, Cul-De-Sac, Level
Entry Level 2 Stories
Sewer City/Public
Water Public
Structure Type Frame,Stone Trim
Schools
Elementary Schools Madison
Middle Schools Pioneer Ridge
High Schools Gardner Edgerton
School District Gardner Edgerton
Others
Ownership Private
Acceptable Financing Cash, Conventional, FHA, VA Loan
Listing Terms Cash, Conventional, FHA, VA Loan
Read Less Info
Want to know what your home might be worth? Contact us for a FREE valuation!

Our team is ready to help you sell your home for the highest possible price ASAP

"Molly's job is to find and attract mastery-based agents to the office, protect the culture, and make sure everyone is happy! "








