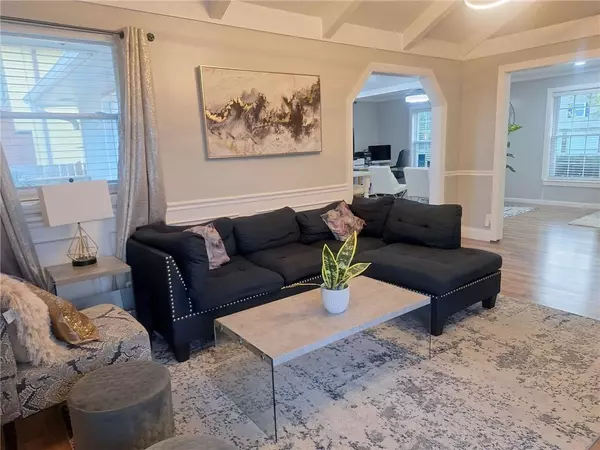$290,000
For more information regarding the value of a property, please contact us for a free consultation.
3 Beds
3 Baths
2,640 SqFt
SOLD DATE : 12/27/2024
Key Details
Property Type Single Family Home
Sub Type Single Family Residence
Listing Status Sold
Purchase Type For Sale
Square Footage 2,640 sqft
Price per Sqft $109
Subdivision The Crown Add
MLS Listing ID 2518684
Sold Date 12/27/24
Style Traditional
Bedrooms 3
Full Baths 3
Originating Board hmls
Year Built 1977
Annual Tax Amount $3,200
Lot Size 0.277 Acres
Acres 0.27662992
Property Sub-Type Single Family Residence
Property Description
Welcome to your new home! This "Move-in Ready" home sits in between quiet and friendly neighbors. It features two spacious car garages and a bright and spacious open-floor concept. Freshly painted walls and new carpet are throughout every bedroom, and luxury plank tile flooring is throughout the main floor. The bright open kitchen features a 7-foot white quartz island with a pop-up outlet, touchless sink faucet, stainless steel appliances, and newly installed french doors that lead to a brand new 20-foot deck that overlooks the enclosed spacious backyard. Perfect for large gatherings.
Set the mood for any gathering in the family room with a vaulted ceiling, a fireplace with Natural Quartzite tile, a built-in electric color-changing fireplace that heats the entire room, and a sliding door leading to the 2nd updated deck. Newer windows with white faux wood blinds throughout this home. The finished basement features a full bathroom and a large non-conforming room that could be used as a guest room, craft room, or game room. You will also find USB charger outlets and nightlight light switches throughout the home for the convenience of the entire family and guests, along with more bells and whistles. This home also comes with a complimentary 1 Year home warranty paid by the sellers at closing.
Don't miss the opportunity to call this house your home. Schedule your showing today!
Location
State MO
County Jackson
Rooms
Basement Daylight, Finished, Full
Interior
Interior Features Ceiling Fan(s), Kitchen Island, Pantry, Smart Thermostat, Vaulted Ceiling
Heating Electric
Cooling Electric
Flooring Carpet, Concrete, Luxury Vinyl Plank
Fireplaces Number 1
Fireplaces Type Family Room
Fireplace Y
Laundry In Basement, In Garage
Exterior
Parking Features true
Garage Spaces 2.0
Fence Privacy, Wood
Roof Type Composition
Building
Entry Level Split Entry
Sewer City/Public
Water Public
Structure Type Brick Trim,Wood Siding
Schools
School District Hickman Mills
Others
Ownership Other
Acceptable Financing Cash, Conventional, FHA, VA Loan
Listing Terms Cash, Conventional, FHA, VA Loan
Special Listing Condition Owner Agent
Read Less Info
Want to know what your home might be worth? Contact us for a FREE valuation!

Our team is ready to help you sell your home for the highest possible price ASAP

"Molly's job is to find and attract mastery-based agents to the office, protect the culture, and make sure everyone is happy! "








