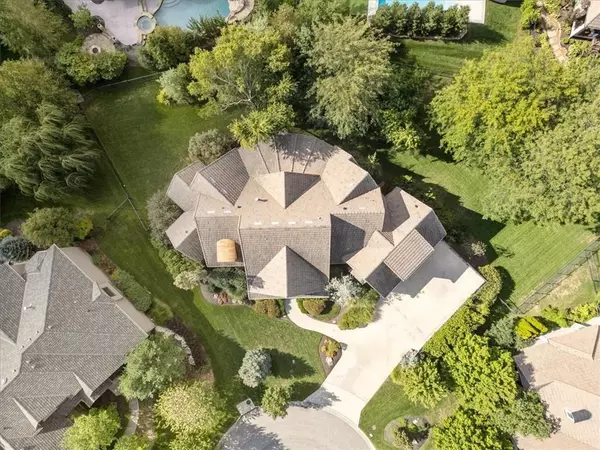$1,475,000
For more information regarding the value of a property, please contact us for a free consultation.
5 Beds
6 Baths
6,900 SqFt
SOLD DATE : 01/03/2025
Key Details
Property Type Single Family Home
Sub Type Single Family Residence
Listing Status Sold
Purchase Type For Sale
Square Footage 6,900 sqft
Price per Sqft $213
Subdivision Mills Farm
MLS Listing ID 2510467
Sold Date 01/03/25
Style Traditional
Bedrooms 5
Full Baths 5
Half Baths 1
HOA Fees $137/ann
Originating Board hmls
Year Built 2011
Annual Tax Amount $16,865
Lot Size 0.588 Acres
Acres 0.5876492
Property Sub-Type Single Family Residence
Property Description
THE BEST LOT IN MILLS FARM *Back on market, no fault of the seller* This warm and timeless estate sits at the finale of a long and curving Cul-De-Sac just a short walk from the MILLS FARM Clubhouse Complex. With almost 7,000 sf of living area for your growing family and an over-sized Half Acre (+) lot for activities, privacy and fun, you will not want for space. The main floor sits beneath sky high vaulted ceilings and has all the creature comforts of modern living, including Primary Master Suite, Open Concept Kitchen, Dining and Living area, den, butler's pantry, mud room, 3-car garage, an enormous covered outdoor deck and a large covered front porch. The walk out basement offers Endless Space and Amenity including a Theater-Room, Gym, Wet Bar, Guest Bedroom with en suite, Children's craft & playroom, Suspended Garage and still enough space for game tables and family lounge. Three generous bedrooms, all with en suite, grace the second floor surrounding a marvelous lofted common area. The entire home has newly installed luxury carpet and a series of updated finishes throughout.
Location
State KS
County Johnson
Rooms
Other Rooms Den/Study, Entry, Exercise Room, Fam Rm Main Level, Great Room, Main Floor Master, Mud Room, Office, Recreation Room
Basement Basement BR, Finished, Full, Walk Out
Interior
Interior Features Ceiling Fan(s), Central Vacuum, Exercise Room, Kitchen Island, Pantry, Vaulted Ceiling, Walk-In Closet(s), Wet Bar
Heating Forced Air, Hot Water
Cooling Two or More, Electric
Fireplaces Number 2
Fireplaces Type Basement, Family Room
Equipment See Remarks
Fireplace Y
Appliance Cooktop, Dishwasher, Disposal, Freezer, Exhaust Hood, Microwave, Refrigerator, Free-Standing Electric Oven, Gas Range, Stainless Steel Appliance(s), Under Cabinet Appliance(s)
Laundry Main Level, Upper Level
Exterior
Exterior Feature Hot Tub
Parking Features true
Garage Spaces 3.0
Fence Metal
Amenities Available Clubhouse, Exercise Room, Party Room, Play Area, Pool, Tennis Court(s), Trail(s)
Roof Type Concrete,Tile
Building
Lot Description Cul-De-Sac, Estate Lot, Sprinkler-In Ground, Treed
Entry Level 1.5 Stories
Sewer City/Public
Water City/Public - Verify
Structure Type Stone Veneer,Stucco
Schools
Elementary Schools Timber Creek
Middle Schools Aubry Bend
High Schools Blue Valley Southwest
School District Blue Valley
Others
HOA Fee Include Curbside Recycle,Trash
Ownership Private
Acceptable Financing Cash, Conventional, FHA, VA Loan
Listing Terms Cash, Conventional, FHA, VA Loan
Read Less Info
Want to know what your home might be worth? Contact us for a FREE valuation!

Our team is ready to help you sell your home for the highest possible price ASAP

"Molly's job is to find and attract mastery-based agents to the office, protect the culture, and make sure everyone is happy! "








