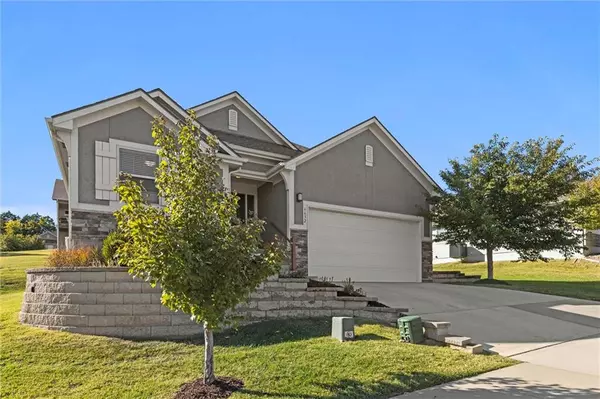$439,900
For more information regarding the value of a property, please contact us for a free consultation.
3 Beds
3 Baths
1,917 SqFt
SOLD DATE : 01/07/2025
Key Details
Property Type Single Family Home
Sub Type Single Family Residence
Listing Status Sold
Purchase Type For Sale
Square Footage 1,917 sqft
Price per Sqft $229
Subdivision Timber Ridge Villas
MLS Listing ID 2509937
Sold Date 01/07/25
Style Contemporary,Traditional
Bedrooms 3
Full Baths 3
HOA Fees $99/qua
Originating Board hmls
Year Built 2017
Annual Tax Amount $5,408
Lot Size 7,493 Sqft
Acres 0.1720156
Property Sub-Type Single Family Residence
Property Description
BACK ON MARKET, NO FAULT TO SELLERS!! Remarkable Ranch/Reverse 1.5 story in impeccable condition! This stunning home offers main level living and an open floor plan with an inviting layout. The kitchen features a large island, stainless steel appliances, and a separate dining area, seamlessly connecting to the family room. The main level boasts a primary suite, a secondary bedroom, a full bathroom, and convenient laundry. The lower level expands your living space with a second living room, additional bedroom, a third bathroom, and ample unfinished storage. With tall ceilings, abundant natural light, and beautiful built-ins to showcase your personal touches, this . Enjoy the convenience of being just 10 minutes from downtown with easy highway access.
Location
State KS
County Johnson
Rooms
Basement Egress Window(s), Finished, Inside Entrance, Sump Pump
Interior
Interior Features All Window Cover, Ceiling Fan(s), Prt Window Cover, Vaulted Ceiling, Walk-In Closet(s)
Heating Electric
Cooling Electric
Flooring Carpet, Tile, Wood
Fireplace N
Appliance Dishwasher, Disposal, Dryer, Microwave, Refrigerator, Built-In Electric Oven, Stainless Steel Appliance(s), Washer
Laundry Laundry Room, Main Level
Exterior
Parking Features true
Garage Spaces 2.0
Roof Type Composition
Building
Lot Description Sprinkler-In Ground
Entry Level Ranch,Reverse 1.5 Story
Sewer City/Public
Water Public
Structure Type Stucco & Frame
Schools
Elementary Schools Nieman
Middle Schools Hocker Grove
High Schools Sm North
School District Shawnee Mission
Others
HOA Fee Include Lawn Service,Snow Removal,Trash
Ownership Private
Acceptable Financing Cash, Conventional, FHA, VA Loan
Listing Terms Cash, Conventional, FHA, VA Loan
Read Less Info
Want to know what your home might be worth? Contact us for a FREE valuation!

Our team is ready to help you sell your home for the highest possible price ASAP

"Molly's job is to find and attract mastery-based agents to the office, protect the culture, and make sure everyone is happy! "








