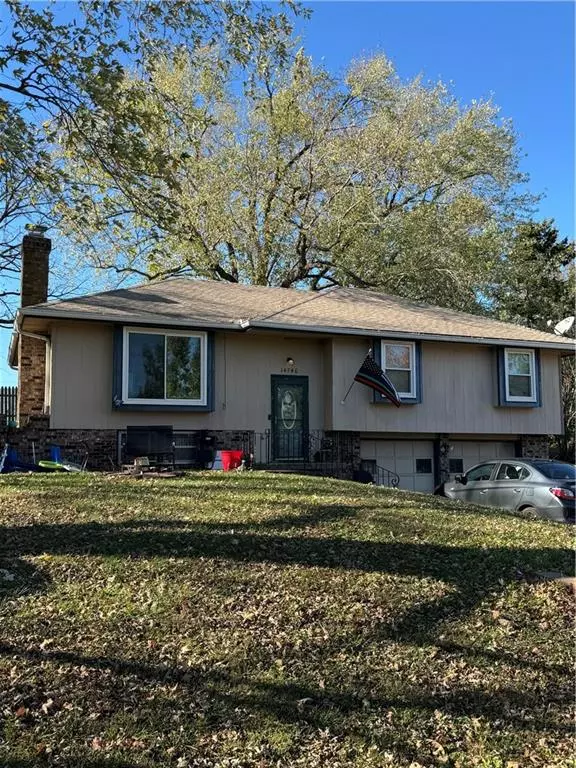$210,000
For more information regarding the value of a property, please contact us for a free consultation.
3 Beds
3 Baths
1,612 SqFt
SOLD DATE : 01/08/2025
Key Details
Property Type Single Family Home
Sub Type Single Family Residence
Listing Status Sold
Purchase Type For Sale
Square Footage 1,612 sqft
Price per Sqft $130
Subdivision Red Rock Acres
MLS Listing ID 2519739
Sold Date 01/08/25
Style Traditional
Bedrooms 3
Full Baths 2
Half Baths 1
Originating Board hmls
Year Built 1972
Annual Tax Amount $2,464
Lot Size 0.460 Acres
Acres 0.46
Lot Dimensions 118x170
Property Sub-Type Single Family Residence
Property Description
Welcome to this charming 3-bedroom home set on an impressive lot just under half an acre! This generous yard invites endless possibilities—whether you dream of starting a garden, creating a backyard retreat, or simply soaking up the peace of your outdoor space. Inside, you'll find a cozy, well-designed layout that balances comfort and practicality. Key updates include a roof that's just under 8 years old, along with a 12-year-old HVAC system and tankless water heater, offering lasting durability and reassurance. With a little personal touch and some TLC, this home holds the potential for instant equity, especially given recent nearby "move-in ready" sales in the $295,000–$305,000 range. A rare chance for those who appreciate space and aspire to make a home truly their own!
Location
State MO
County Platte
Rooms
Other Rooms Family Room
Basement Concrete, Finished, Garage Entrance, Inside Entrance
Interior
Interior Features Ceiling Fan(s), Fixer Up
Heating Forced Air
Cooling Electric
Flooring Carpet, Laminate
Fireplaces Number 1
Fireplaces Type Basement, Family Room, Recreation Room, Wood Burning
Fireplace Y
Appliance Dishwasher, Disposal, Microwave, Refrigerator, Built-In Electric Oven
Laundry In Basement
Exterior
Exterior Feature Fixer Up
Parking Features true
Garage Spaces 2.0
Fence Other, Partial, Wood
Roof Type Composition
Building
Lot Description City Limits, City Lot, Level, Treed
Entry Level Raised Ranch,Split Entry
Sewer City/Public, Grinder Pump
Water Public
Structure Type Brick & Frame,Vinyl Siding
Schools
Elementary Schools Siegrist
Middle Schools Platte City
High Schools Platte County R-Iii
School District Platte County R-Iii
Others
Ownership Private
Acceptable Financing Cash, Conventional, FHA, USDA Loan, VA Loan
Listing Terms Cash, Conventional, FHA, USDA Loan, VA Loan
Read Less Info
Want to know what your home might be worth? Contact us for a FREE valuation!

Our team is ready to help you sell your home for the highest possible price ASAP

"Molly's job is to find and attract mastery-based agents to the office, protect the culture, and make sure everyone is happy! "








