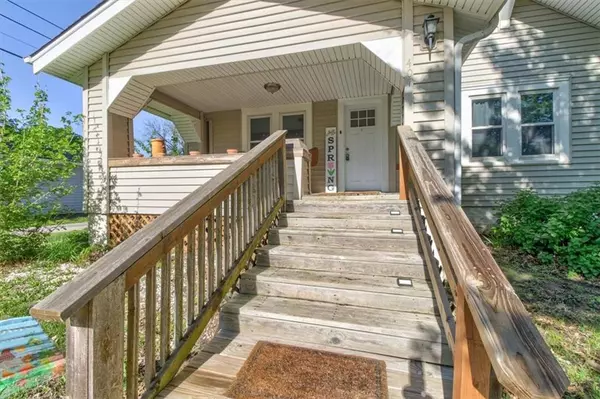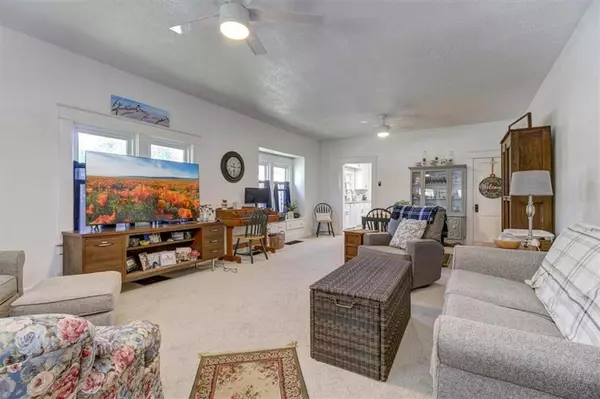$163,000
For more information regarding the value of a property, please contact us for a free consultation.
3 Beds
1 Bath
1,809 SqFt
SOLD DATE : 01/10/2025
Key Details
Property Type Single Family Home
Sub Type Single Family Residence
Listing Status Sold
Purchase Type For Sale
Square Footage 1,809 sqft
Price per Sqft $90
MLS Listing ID 2520179
Sold Date 01/10/25
Bedrooms 3
Full Baths 1
Originating Board hmls
Year Built 1933
Annual Tax Amount $845
Lot Size 7,492 Sqft
Acres 0.17199266
Property Sub-Type Single Family Residence
Property Description
USDA & MHDC ELIGIBLE FOR ZERO DOWN PAYMENT! Welcome to 407 N Cedar Street, Cameron, MO 64429 – an inviting 1.5 story residence that perfectly combines traditional charm with modern comforts. Spanning 1,809 square feet of living space, this home offers a generous layout featuring 3 cozy bedrooms and a sleek, well-appointed bathroom. As you step through the front door, you are greeted by an expanse of carpeted floors that goes throughout the living room. The living room is filled with several windows providing lots of natural light. Transitioning towards the kitchen, the heart of this home, you'll discover a fully renovated space boasting contemporary white cabinetry, stylish subway tile backsplash, and a suite of modern appliances set against a backdrop of rich, dark wood-look flooring with the laundry area right off of it. Each bedroom, awash with natural light, provides ample space for relaxation. The upper level bedroom, distinguished by its sloped ceilings and plush carpet, offering a flexible space that can be tailored to your needs – whether as a sleeping area, a home office, or a creative studio. The home's bathroom echoes the kitchen's modern aesthetic, featuring gray tile work, a convenient tub-shower combo, and a vanity with plenty of storage. The Basement offers plenty of storage room and easy walk in entry from outside. Furnace, AC, Water Heater all new in 2022. Step outside to find a charming exterior with a welcoming covered front porch where you can enjoy your morning coffee! Come view before it is gone!
Location
State MO
County Clinton
Rooms
Basement Unfinished, Walk Out
Interior
Interior Features Ceiling Fan(s)
Heating Forced Air
Cooling Electric, Window Unit(s)
Flooring Carpet
Fireplace N
Appliance Dishwasher, Disposal, Dryer, Refrigerator, Built-In Electric Oven, Washer
Laundry Main Level, Off The Kitchen
Exterior
Parking Features true
Garage Spaces 2.0
Roof Type Composition
Building
Lot Description City Lot, Level
Entry Level 1.5 Stories
Sewer City/Public
Water City/Public - Verify
Structure Type Frame,Vinyl Siding
Schools
Elementary Schools Parkview
Middle Schools Cameron
High Schools Cameron
School District Cameron R-I
Others
Ownership Private
Acceptable Financing Cash, Conventional, FHA, USDA Loan
Listing Terms Cash, Conventional, FHA, USDA Loan
Read Less Info
Want to know what your home might be worth? Contact us for a FREE valuation!

Our team is ready to help you sell your home for the highest possible price ASAP

"Molly's job is to find and attract mastery-based agents to the office, protect the culture, and make sure everyone is happy! "








