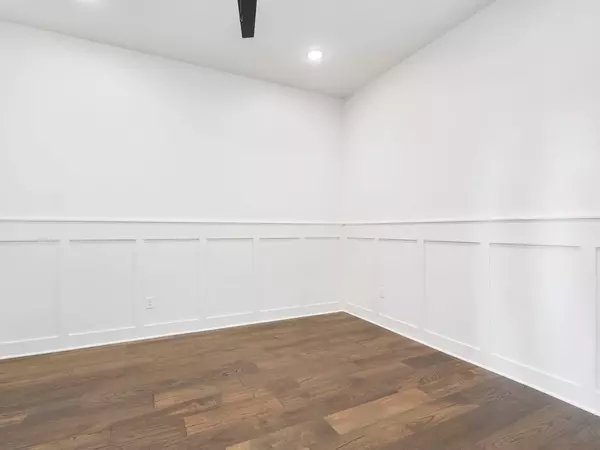$721,000
For more information regarding the value of a property, please contact us for a free consultation.
4 Beds
4 Baths
3,212 SqFt
SOLD DATE : 01/15/2025
Key Details
Property Type Single Family Home
Sub Type Single Family Residence
Listing Status Sold
Purchase Type For Sale
Square Footage 3,212 sqft
Price per Sqft $222
Subdivision Ashers Ranch
MLS Listing ID 1272766
Sold Date 01/15/25
Style Farmhouse,Ranch
Bedrooms 4
Full Baths 3
Half Baths 1
Construction Status New Construction
HOA Y/N No
Year Built 2024
Annual Tax Amount $450
Lot Size 1.050 Acres
Acres 1.05
Property Description
Precious Payton Plan - 4 Bedroom, with a Study/Gameroom, 3.5 Bathroom and a 3 Car Garage! Fabulous back Patio. Huge Walk in Pantry.
Luxurious Bedroom One with a fabulous en suite bathroom with a Walk-in Shower and Soaking Tub. Kitchen boasts cabinet to ceiling cabinets, quartz counters, farmhouse sink and Kitchen Aid Stainless Steel Appliances with double ovens! Black fixtures! LED Lighting! Ceiling fans!! Mix of Brick and Hardie board exterior per plan. Asher's Ranch is an idyllic community nestled in the heart of Goshen, Arkansas, known for its picturesque landscapes and serene surroundings. The community boasts meticulously designed and built homes that are situated on expansive lots, with ample space for outdoor activities, gardening, and privacy. The homes are crafted to perfection, featuring modern amenities and elegant finishes that exude luxury and comfort. Come to Asher's Ranch and find your dream home today! Taxes TBD.
Location
State AR
County Washington
Community Ashers Ranch
Zoning N
Direction From I-49 S, take the US-71B N exit from Fulbright Expy. Use the right lane to take the Fulbright Expwy ramp to US-71B N. Merge onto Fulbright Extpy. Use the left lane to take the US-71B N exit toward Springdale. Merge onto US-71 BUS N. Take a slight right and turn right onto E Joyce Blvd. Turn right onto AR-265 S. Turn left onto N Old Wire Rd. Continue straight onto Skillern Rd. Turn right onto Oakland Zion Rd. Turn left onto E Mission Blvd. Continue onto W Bowen Blvd. Turn left onto Blue Springs Rd. Turn left onto Asher St.
Interior
Interior Features Ceiling Fan(s), Pantry, Programmable Thermostat, Quartz Counters, See Remarks, Walk-In Closet(s)
Heating Central, Gas
Cooling Central Air, Electric
Flooring Carpet, Wood
Fireplaces Number 1
Fireplaces Type Gas Log, Living Room
Fireplace Yes
Appliance Convection Oven, Double Oven, Dishwasher, Electric Water Heater, Gas Range, Microwave, Oven, Plumbed For Ice Maker
Laundry Washer Hookup, Dryer Hookup
Exterior
Exterior Feature Concrete Driveway
Parking Features Attached
Fence None
Utilities Available Electricity Available, Natural Gas Available, Septic Available, Water Available
Waterfront Description None
Roof Type Architectural,Shingle
Street Surface Paved
Porch Covered
Road Frontage Public Road
Garage Yes
Building
Lot Description None, Subdivision
Story 1
Foundation Slab
Sewer Septic Tank
Water Public
Architectural Style Farmhouse, Ranch
Level or Stories One
Additional Building None
Structure Type Brick,Other,See Remarks
New Construction Yes
Construction Status New Construction
Schools
School District Fayetteville
Others
Security Features Smoke Detector(s)
Read Less Info
Want to know what your home might be worth? Contact us for a FREE valuation!

Our team is ready to help you sell your home for the highest possible price ASAP
Bought with Mohler NWA Homes
"Molly's job is to find and attract mastery-based agents to the office, protect the culture, and make sure everyone is happy! "








