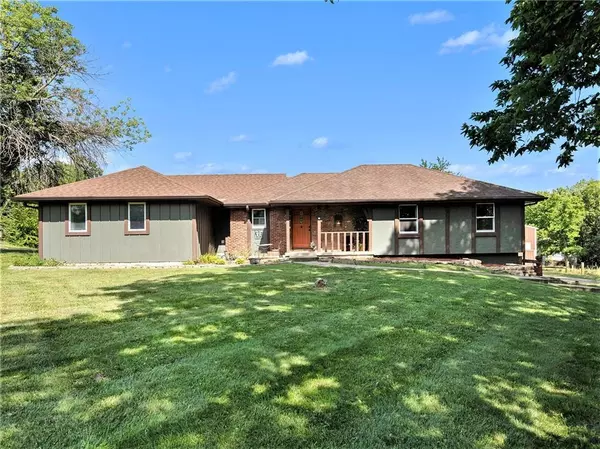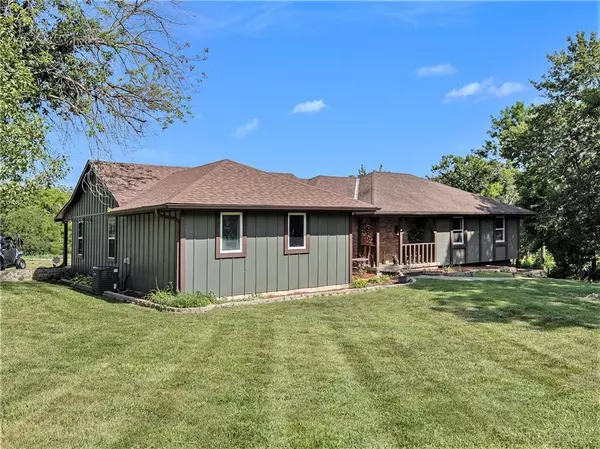$515,000
For more information regarding the value of a property, please contact us for a free consultation.
4 Beds
3 Baths
2,421 SqFt
SOLD DATE : 01/17/2025
Key Details
Property Type Single Family Home
Sub Type Single Family Residence
Listing Status Sold
Purchase Type For Sale
Square Footage 2,421 sqft
Price per Sqft $212
Subdivision Country Squire Estates
MLS Listing ID 2500621
Sold Date 01/17/25
Style Traditional
Bedrooms 4
Full Baths 3
Originating Board hmls
Year Built 1976
Annual Tax Amount $1,814
Lot Size 7.600 Acres
Acres 7.6
Property Description
Welcome to 4248 Country Squire Road, where smart country living meets modern comfort! This inviting 4-bedroom, 3-bathroom raised ranch home sits on a generous 7.6-acre lot. The fully paved road provides easy access and the additional acreage has already been split off into Lots 20 & 21 for another home to be built. 2nd lot is around 3.8 acres. With over 2400 square feet of living space, this home provides a cozy retreat from the hustle and bustle of city life.
Step inside and discover the charm of this home, featuring updates since 2019, including a spacious primary bedroom addition and ensuite addition. Addition is ADA compliant! The open and timbered areas create a warm and welcoming atmosphere throughout the home. The kitchen boasts modern appliances, including a cooktop, dishwasher, microwave, and pantry for all your culinary needs. Main floor laundry makes housekeeping a snap!
Enjoy the convenience of an above-ground pool, perfect for cooling off on hot summer days, and a deck for outdoor entertaining. The property also includes an out building/equestrian facilities with water and electricity. Perfect for hobby for starting your own business. The extra open acreage is ideal for holding livestock.
With an electric heat, fireplace, and air conditioning, this home ensures year-round comfort. The garage provides ample parking, and the laundry facilities make chores a breeze. Save $$ Enjoy LOW LOW property taxes!!
Don't miss the opportunity to own this slice of country paradise, where the possibilities are as vast as the land itself. Embrace the tranquility and space that this property offers, and make it your own! Seller is willing to provide a home warranty!
Location
State MO
County Lafayette
Rooms
Other Rooms Great Room, Main Floor BR, Main Floor Master
Basement Garage Entrance, Inside Entrance
Interior
Interior Features Ceiling Fan(s), Painted Cabinets, Pantry, Vaulted Ceiling, Whirlpool Tub
Heating Electric
Cooling Electric
Flooring Carpet, Luxury Vinyl Plank, Tile
Fireplaces Number 2
Fireplaces Type Basement, Living Room
Fireplace Y
Appliance Cooktop, Dishwasher, Disposal, Freezer, Microwave, Built-In Electric Oven
Laundry Laundry Room, Main Level
Exterior
Exterior Feature Horse Facilities
Parking Features true
Garage Spaces 2.0
Fence Wood
Pool Above Ground
Roof Type Composition
Building
Lot Description Acreage, Treed
Entry Level Raised Ranch
Sewer Septic Tank
Water Public
Structure Type Brick Trim,Frame
Schools
Elementary Schools Oak Grove
Middle Schools Oak Grove
High Schools Oak Grove
School District Oak Grove
Others
Ownership Private
Acceptable Financing Cash, Conventional, FHA, USDA Loan, VA Loan
Listing Terms Cash, Conventional, FHA, USDA Loan, VA Loan
Read Less Info
Want to know what your home might be worth? Contact us for a FREE valuation!

Our team is ready to help you sell your home for the highest possible price ASAP

"Molly's job is to find and attract mastery-based agents to the office, protect the culture, and make sure everyone is happy! "








