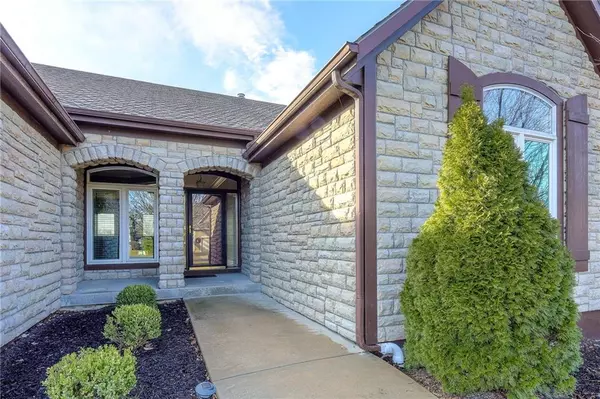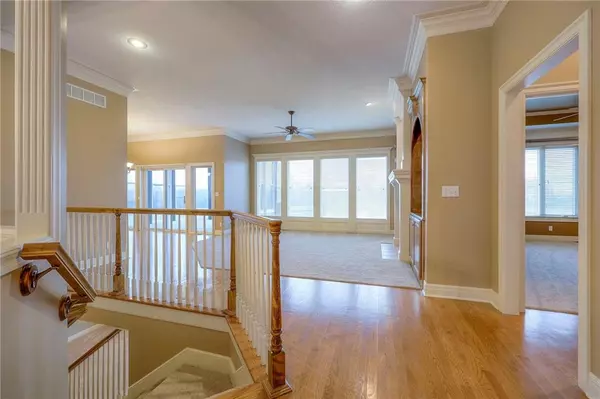$625,000
For more information regarding the value of a property, please contact us for a free consultation.
4 Beds
4 Baths
3,218 SqFt
SOLD DATE : 01/21/2025
Key Details
Property Type Single Family Home
Sub Type Villa
Listing Status Sold
Purchase Type For Sale
Square Footage 3,218 sqft
Price per Sqft $194
Subdivision Falcon Valley- Villas Of
MLS Listing ID 2524380
Sold Date 01/21/25
Style Traditional
Bedrooms 4
Full Baths 3
Half Baths 1
HOA Fees $216/qua
Originating Board hmls
Year Built 2002
Annual Tax Amount $8,630
Lot Size 10,864 Sqft
Acres 0.24940312
Property Sub-Type Villa
Property Description
Welcome to your dream home at Falcon Valley Villas in the highly sought-after Falcon Ridge Golf Course neighborhood! This stunning 4-bedroom, 3 full and 1 half bath reverse floorplan villa offers luxurious living with picturesque views. The sunroom porch provides a serene overlook of the neighborhood pond, perfect for enjoying peaceful mornings or relaxing evenings. Inside, you'll find a freshly painted interior with new carpet throughout, creating a bright and inviting atmosphere. The walkout basement features a spacious great room complete with a wet bar, ideal for entertaining guests or enjoying family gatherings. Two additional bedrooms in the basement offer privacy and comfort for family or guests. The villa boasts a 3-car garage, providing ample space for vehicles and storage. Maintenance is a breeze with provided lawn care, seasonal leaf pickup, snow removal, and trash pickup, allowing you to enjoy a worry-free lifestyle. Don't miss the opportunity to own this exceptional home in Falcon Ridge, where comfort, convenience, and community come together in perfect harmony. Schedule your private tour today!
Location
State KS
County Johnson
Rooms
Other Rooms Breakfast Room, Family Room, Great Room, Main Floor BR, Main Floor Master, Sun Room
Basement Finished, Full, Radon Mitigation System, Walk Out
Interior
Interior Features Ceiling Fan(s), Kitchen Island, Pantry, Vaulted Ceiling, Walk-In Closet(s), Wet Bar, Whirlpool Tub
Heating Forced Air
Cooling Electric
Flooring Carpet, Tile, Wood
Fireplaces Number 2
Fireplaces Type Family Room, Gas, Gas Starter, Great Room
Fireplace Y
Appliance Cooktop, Dishwasher, Disposal, Humidifier, Microwave, Refrigerator, Built-In Electric Oven, Gas Range
Laundry Laundry Room, Main Level
Exterior
Exterior Feature Storm Doors
Parking Features true
Garage Spaces 3.0
Roof Type Composition
Building
Lot Description Level, Pond(s), Sprinkler-In Ground, Treed
Entry Level Reverse 1.5 Story
Sewer City/Public
Water Public
Structure Type Stone Trim,Stucco & Frame
Schools
Elementary Schools Manchester Park
Middle Schools Prairie Trail
High Schools Olathe Northwest
School District Olathe
Others
HOA Fee Include Lawn Service,Snow Removal,Trash
Ownership Private
Acceptable Financing Cash, Conventional, FHA, VA Loan
Listing Terms Cash, Conventional, FHA, VA Loan
Special Listing Condition As Is
Read Less Info
Want to know what your home might be worth? Contact us for a FREE valuation!

Our team is ready to help you sell your home for the highest possible price ASAP

"Molly's job is to find and attract mastery-based agents to the office, protect the culture, and make sure everyone is happy! "








