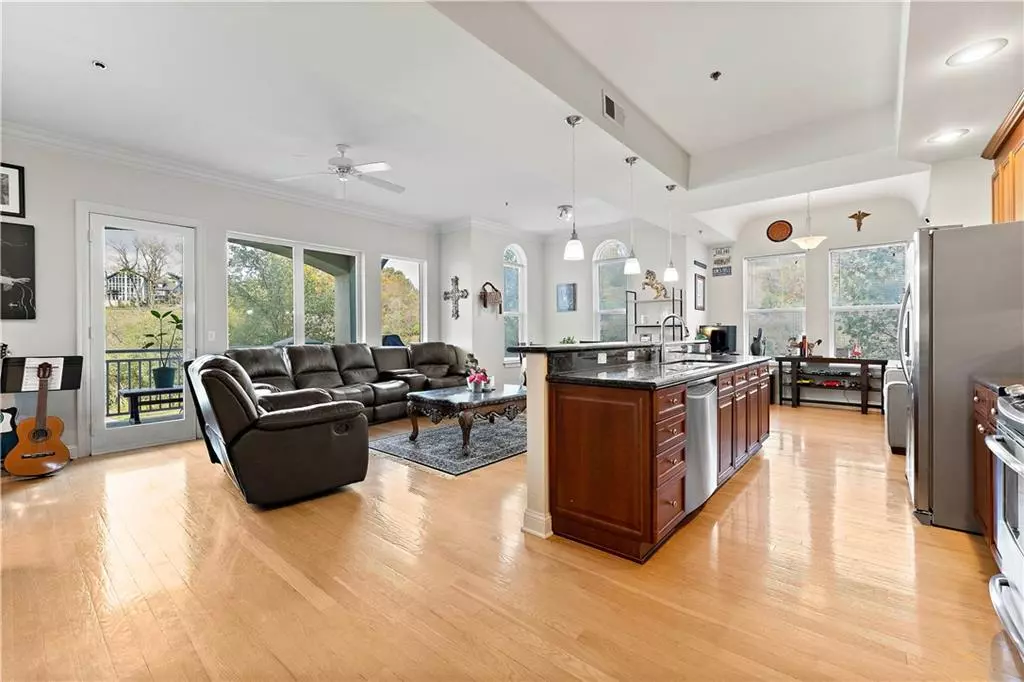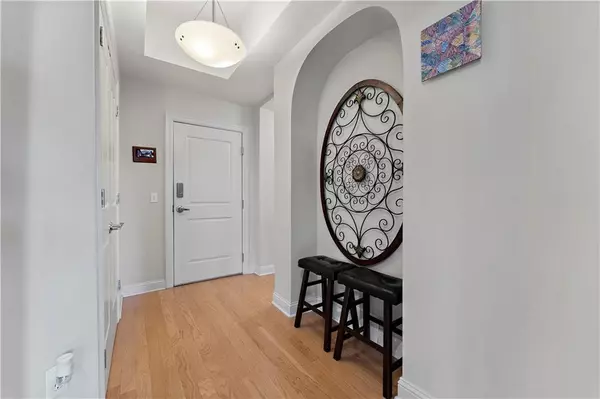$335,000
For more information regarding the value of a property, please contact us for a free consultation.
2 Beds
2 Baths
1,569 SqFt
SOLD DATE : 01/30/2025
Key Details
Property Type Multi-Family
Sub Type Condominium
Listing Status Sold
Purchase Type For Sale
Square Footage 1,569 sqft
Price per Sqft $213
Subdivision The Ravello
MLS Listing ID 2517625
Sold Date 01/30/25
Style Other
Bedrooms 2
Full Baths 2
HOA Fees $560/mo
Originating Board hmls
Year Built 2006
Annual Tax Amount $5,510
Lot Size 1,742 Sqft
Acres 0.039990816
Property Sub-Type Condominium
Property Description
Experience luxury living in an exceptional location! This spacious corner unit features two bedrooms and two bathrooms at The Ravello, complete with a large covered balcony. Conveniently situated just minutes from downtown, North Kansas City, the airport, and a variety of restaurants and shops just steps away, this property offers both comfort and walkability.
The kitchen is equipped with a gas cooktop and stainless steel appliances, with the added bonus of a refrigerator and washer/dryer included. Elegant granite countertops, custom stained cabinetry, hardwood floors, and soaring 10-foot ceilings enhance the interior, while large windows provide scenic views of the surrounding hills and trees in Briarcliff. Perfect bonus area for large office plus Google Fiber is already installed! Additionally, this unit includes two secured and heated parking spaces located in the building's basement level.
Location
State MO
County Clay
Rooms
Other Rooms Balcony/Loft, Great Room, Main Floor BR, Main Floor Master, Office
Basement Other
Interior
Interior Features Custom Cabinets, Kitchen Island, Stained Cabinets, Walk-In Closet(s)
Heating Forced Air
Cooling Electric
Flooring Carpet, Wood
Fireplace N
Appliance Dishwasher, Disposal, Dryer, Microwave, Refrigerator, Stainless Steel Appliance(s), Washer
Laundry Main Level
Exterior
Parking Features true
Garage Spaces 2.0
Amenities Available Exercise Room, Pool
Roof Type Other
Building
Entry Level Ranch
Sewer City/Public
Water Public
Structure Type Other,Stucco
Schools
Elementary Schools Briarcliff
Middle Schools Northgate
High Schools North Kansas City
School District North Kansas City
Others
HOA Fee Include Building Maint,Gas,Lawn Service,Management,Insurance,Snow Removal,Trash,Water
Ownership Private
Acceptable Financing Cash, Conventional
Listing Terms Cash, Conventional
Read Less Info
Want to know what your home might be worth? Contact us for a FREE valuation!

Our team is ready to help you sell your home for the highest possible price ASAP

"Molly's job is to find and attract mastery-based agents to the office, protect the culture, and make sure everyone is happy! "








