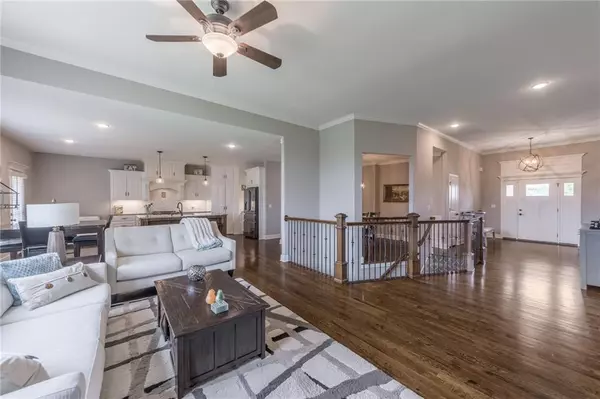$550,000
For more information regarding the value of a property, please contact us for a free consultation.
4 Beds
4 Baths
3,218 SqFt
SOLD DATE : 01/31/2025
Key Details
Property Type Single Family Home
Sub Type Single Family Residence
Listing Status Sold
Purchase Type For Sale
Square Footage 3,218 sqft
Price per Sqft $170
Subdivision Riverstone
MLS Listing ID 2514197
Sold Date 01/31/25
Style Traditional
Bedrooms 4
Full Baths 4
HOA Fees $44/ann
Originating Board hmls
Year Built 2017
Annual Tax Amount $6,737
Lot Size 0.268 Acres
Acres 0.26799816
Property Sub-Type Single Family Residence
Property Description
Seller offering $15,000 toward a buyer incentive to buy down the interest rate, purchase price, use toward closing costs etc! MOTIVATED SELLER!! Experience the perfect blend of luxury and convenience in this stunning former model home, filled with impressive upgrades! Nestled on a spacious corner lot with a flat landscape, this residence provides ample room for all your lifestyle needs. Step out onto the newly upgraded covered deck and enjoy additional space for outdoor relaxation and entertaining. Inside, the home radiates elegance with clean lines and beautiful wood floors that flow seamlessly into the kitchen. New paint and all new carpet shine and smell like a brand-new home. The uniquely shaped formal dining area adds character and charm to your gatherings. Prepare to be captivated by the kitchen, featuring a striking gas stove with a stylish hood and a walk-in pantry that cleverly hides the microwave. Enjoy the ease of single-level living, with the primary bedroom, office, laundry and guest quarters all located on the main floor. The primary bedroom's shower is a true showstopper, boasting generous space and luxurious design. Head downstairs to the finished basement, where you'll find two additional bedrooms, ensuring everyone has their own private retreat. With four full bathrooms, sharing facilities is a thing of the past—every household member can enjoy their own comfort. Discover the pinnacle of modern living in this thoughtfully designed home, where every detail is crafted for both style and functionality. Don't miss your chance to make this exceptional property your own!
Location
State MO
County Platte
Rooms
Other Rooms Den/Study, Entry, Family Room, Main Floor BR, Main Floor Master, Mud Room, Office, Recreation Room
Basement Finished, Full, Walk Out
Interior
Interior Features Ceiling Fan(s), Custom Cabinets, Kitchen Island, Painted Cabinets, Pantry, Vaulted Ceiling, Walk-In Closet(s), Wet Bar
Heating Heatpump/Gas
Cooling Heat Pump
Flooring Carpet, Tile, Wood
Fireplaces Number 1
Fireplaces Type Gas, Living Room
Fireplace Y
Appliance Dishwasher, Disposal, Exhaust Hood, Humidifier, Microwave, Refrigerator, Gas Range, Stainless Steel Appliance(s)
Laundry Laundry Room, Main Level
Exterior
Exterior Feature Storm Doors
Parking Features true
Garage Spaces 3.0
Amenities Available Pool, Trail(s)
Roof Type Composition
Building
Lot Description City Lot, Level, Sprinkler-In Ground
Entry Level Ranch,Reverse 1.5 Story
Sewer City/Public
Water Public
Structure Type Frame,Stone Trim
Schools
Elementary Schools Renner
Middle Schools Congress
High Schools Park Hill
School District Park Hill
Others
HOA Fee Include All Amenities
Ownership Private
Acceptable Financing Cash, Conventional, FHA, VA Loan
Listing Terms Cash, Conventional, FHA, VA Loan
Read Less Info
Want to know what your home might be worth? Contact us for a FREE valuation!

Our team is ready to help you sell your home for the highest possible price ASAP

"Molly's job is to find and attract mastery-based agents to the office, protect the culture, and make sure everyone is happy! "








