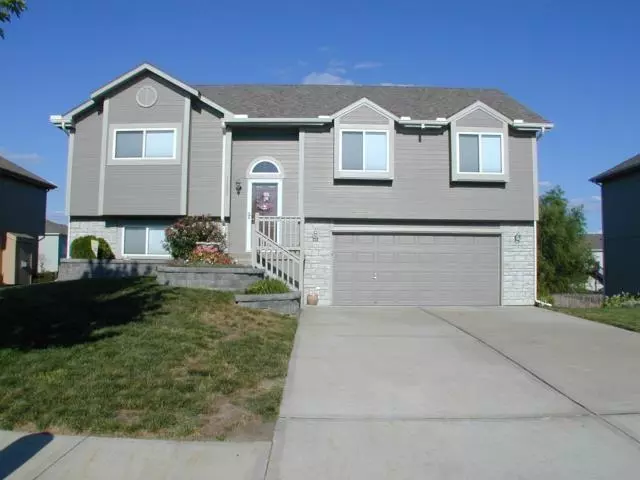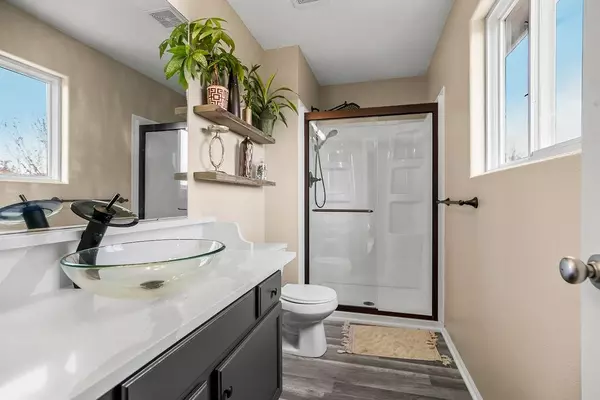$315,000
For more information regarding the value of a property, please contact us for a free consultation.
3 Beds
2 Baths
1,552 SqFt
SOLD DATE : 01/31/2025
Key Details
Property Type Single Family Home
Sub Type Single Family Residence
Listing Status Sold
Purchase Type For Sale
Square Footage 1,552 sqft
Price per Sqft $202
Subdivision Hunters Glen North
MLS Listing ID 2517762
Sold Date 01/31/25
Style Traditional
Bedrooms 3
Full Baths 2
Originating Board hmls
Year Built 2003
Annual Tax Amount $3,237
Lot Size 8,276 Sqft
Acres 0.18999082
Lot Dimensions 65 x 125
Property Sub-Type Single Family Residence
Property Description
Welcome Home to Hunters Glen! This beautifully updated atrium split home offers 3 bedrooms, 2 full baths, and is fully updated for you! The interior has an open floor plan, fresh interior paint, and a fully updated kitchen with new stainless-steel appliances, gorgeous new stone countertops, beautiful statement lighting, and luxurious LVP flooring. Updated light fixtures brighten every room. Both bathrooms are spa-like with new counters and flooring for a fresh, modern feel. Enjoy the spaciousness and the convenience of a walkout basement leading to a large, fenced yard with a beautiful deck and fire pit, perfect for entertaining or relaxing. Situated in a wonderful neighborhood with evident pride of ownership, this home offers comfortable living in a desirable location.
Location
State MO
County Clay
Rooms
Other Rooms Fam Rm Main Level, Main Floor BR, Main Floor Master, Recreation Room
Basement Finished, Full, Walk Out
Interior
Interior Features All Window Cover, Ceiling Fan(s), Pantry, Prt Window Cover, Vaulted Ceiling, Walk-In Closet(s)
Heating Forced Air
Cooling Electric
Flooring Carpet
Fireplaces Number 1
Fireplaces Type Gas, Great Room
Equipment Fireplace Screen
Fireplace Y
Appliance Dishwasher, Disposal, Dryer, Humidifier, Microwave, Refrigerator, Built-In Electric Oven, Washer
Laundry Dryer Hookup-Ele, Lower Level
Exterior
Exterior Feature Sat Dish Allowed, Storm Doors
Parking Features true
Garage Spaces 2.0
Fence Wood
Roof Type Composition
Building
Lot Description City Lot, Level, Sprinkler-In Ground
Entry Level Atrium Split,Split Entry
Sewer City/Public
Water Public
Structure Type Frame,Wood Siding
Schools
Elementary Schools Warren Hills
Middle Schools South Valley
High Schools Liberty North
School District Liberty
Others
Ownership Private
Acceptable Financing Cash, Conventional, FHA, VA Loan
Listing Terms Cash, Conventional, FHA, VA Loan
Read Less Info
Want to know what your home might be worth? Contact us for a FREE valuation!

Our team is ready to help you sell your home for the highest possible price ASAP

"Molly's job is to find and attract mastery-based agents to the office, protect the culture, and make sure everyone is happy! "








