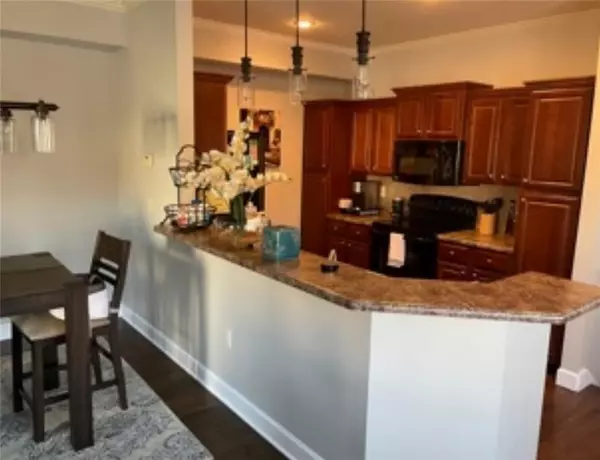$310,000
For more information regarding the value of a property, please contact us for a free consultation.
3 Beds
4 Baths
2,161 SqFt
SOLD DATE : 02/12/2025
Key Details
Property Type Multi-Family
Sub Type Townhouse
Listing Status Sold
Purchase Type For Sale
Square Footage 2,161 sqft
Price per Sqft $143
Subdivision Willowbrooke Village
MLS Listing ID 2526070
Sold Date 02/12/25
Style Traditional
Bedrooms 3
Full Baths 3
Half Baths 1
HOA Fees $430/mo
Originating Board hmls
Year Built 2007
Annual Tax Amount $3,578
Lot Size 1,742 Sqft
Acres 0.04
Property Sub-Type Townhouse
Property Description
LUCKY DAY!! Discover your new home in the sought-after, maintenance provided, Willowbrooke Village community!
This move-in ready townhome offers a blend of charm and modern convenience, with a neighborhood pool, clubhouse, and an active HOA fostering a vibrant social atmosphere. The open living and dining areas feature elegant wood flooring, complemented by kitchen bar seating. Cozy up in the spacious living room. Complete with a custom tile, gas-burning fireplace. Upstairs, you'll find two generously sized bedrooms and a loft. The finished basement provides additional living space with a family room and another full bed/bath with a WALKOUT! Recent updates include a new HVAC system ensuring comfort and peace of mind.
HOA $430/m & covers maintenance on the building, roof, lawn care, snow/ice removal, trash, water, & clubhouse access with gym, pool, & event space!
Join the fun at Willowbrooke Village and make this delightful townhome yours today!
Location
State KS
County Johnson
Rooms
Other Rooms Balcony/Loft, Family Room, Great Room, Sitting Room
Basement Basement BR, Finished, Full, Sump Pump, Walk Out
Interior
Interior Features Exercise Room, Pantry, Vaulted Ceiling, Walk-In Closet(s)
Heating Forced Air
Cooling Electric
Flooring Carpet, Luxury Vinyl Plank
Fireplaces Number 1
Fireplaces Type Gas, Great Room
Fireplace Y
Laundry Bedroom Level, Upper Level
Exterior
Parking Features true
Garage Spaces 1.0
Amenities Available Clubhouse, Exercise Room, Party Room, Pool
Roof Type Composition
Building
Lot Description Adjoin Greenspace, City Lot, Sprinkler-In Ground, Zero Lot Line
Entry Level 2 Stories
Sewer City/Public
Water Public
Structure Type Stone Trim,Stucco
Schools
Elementary Schools Walnut Grove
Middle Schools Pioneer Trail
High Schools Olathe East
School District Olathe
Others
HOA Fee Include Building Maint,Lawn Service,Management,Insurance,Snow Removal,Trash,Water
Ownership Private
Acceptable Financing Cash, Conventional, FHA
Listing Terms Cash, Conventional, FHA
Read Less Info
Want to know what your home might be worth? Contact us for a FREE valuation!

Our team is ready to help you sell your home for the highest possible price ASAP

"Molly's job is to find and attract mastery-based agents to the office, protect the culture, and make sure everyone is happy! "








