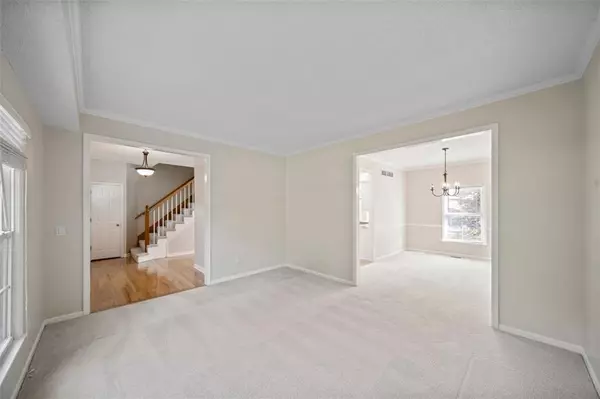$548,000
For more information regarding the value of a property, please contact us for a free consultation.
5 Beds
5 Baths
3,761 SqFt
SOLD DATE : 02/12/2025
Key Details
Property Type Single Family Home
Sub Type Single Family Residence
Listing Status Sold
Purchase Type For Sale
Square Footage 3,761 sqft
Price per Sqft $145
Subdivision Windham Park Southwind
MLS Listing ID 2501291
Sold Date 02/12/25
Style Traditional
Bedrooms 5
Full Baths 3
Half Baths 2
HOA Fees $46/ann
Originating Board hmls
Year Built 1994
Annual Tax Amount $5,322
Lot Size 0.368 Acres
Acres 0.36838844
Property Sub-Type Single Family Residence
Property Description
Extensively updated and thoughtfully maintained 2-story home nestled on a cul-de-sac in Windham Park. Band new exterior paint! First floor was fully renovated. Brand new paint throughout, kitchen is equipped with brand new, high quality quartz counter tops, brand new stainless steel appliances, refinished cabinets. Gleaming hardwood floor was just resurfaced. The family room boasts a fireplace with built in refinished shelves and a gorgeous view of newly painted deck and oversized fenced backyard. Upstairs you will find master suite featuring spacious bathroom, four additional bedrooms with two bedrooms share a convenient Jack and Jill bathroom to ensure privacy, two rest bedrooms share the hallway bath. Laundry located on bedroom level. Finished lower level with daylight and has a walkout. It is also multifunctional with living space, wet bar, half bath and convenient storage. Brand new opener for the garage door, newly replaced concrete driveway(portion) and walking path to entrance. Fantastic location offers quick access to shopping, entertainment, highways and Blue Valley Schools.
Location
State KS
County Johnson
Rooms
Other Rooms Formal Living Room, Great Room, Recreation Room
Basement Concrete, Finished, Sump Pump, Walk Out
Interior
Interior Features Pantry, Prt Window Cover, Vaulted Ceiling, Walk-In Closet(s), Wet Bar
Heating Natural Gas
Cooling Attic Fan, Electric
Flooring Carpet, Wood
Fireplaces Number 1
Fireplaces Type Gas Starter, Masonry, Wood Burning
Fireplace Y
Laundry Bedroom Level
Exterior
Exterior Feature Storm Doors
Parking Features true
Garage Spaces 2.0
Fence Wood
Amenities Available Play Area, Pool, Trail(s)
Roof Type Composition
Building
Lot Description Cul-De-Sac, Treed
Entry Level 2 Stories
Sewer City/Public
Water Public
Structure Type Lap Siding
Schools
Elementary Schools Heartland
Middle Schools Harmony
High Schools Blue Valley Nw
School District Blue Valley
Others
HOA Fee Include Trash
Ownership Private
Acceptable Financing Cash, Conventional, FHA
Listing Terms Cash, Conventional, FHA
Read Less Info
Want to know what your home might be worth? Contact us for a FREE valuation!

Our team is ready to help you sell your home for the highest possible price ASAP

"Molly's job is to find and attract mastery-based agents to the office, protect the culture, and make sure everyone is happy! "








