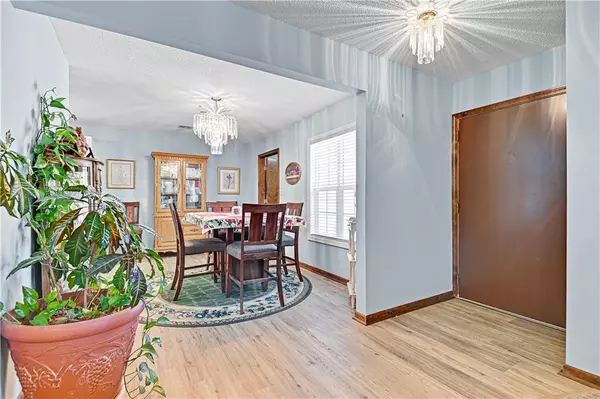$165,000
For more information regarding the value of a property, please contact us for a free consultation.
2 Beds
2 Baths
1,461 SqFt
SOLD DATE : 02/13/2025
Key Details
Property Type Single Family Home
Sub Type Villa
Listing Status Sold
Purchase Type For Sale
Square Footage 1,461 sqft
Price per Sqft $112
Subdivision Foxwood Springs
MLS Listing ID 2523895
Sold Date 02/13/25
Style A-Frame
Bedrooms 2
Full Baths 2
HOA Fees $1,450/mo
Originating Board hmls
Year Built 1980
Annual Tax Amount $1,075
Lot Size 5,662 Sqft
Acres 0.13
Lot Dimensions 38x150
Property Sub-Type Villa
Property Description
MAINTENANCE FREE ONE LEVEL LIVING! Open concept with oversized LIV/DIN ROOMS. Updated kitchen has newer
appliances, GRANITE, PANTRY, and LVP Flooring. Newer items include: HVAC, WINDOWS/PATIO DOOR, GUTTER COVERS,
ROOF. Fenced in backyard for your 4 legged friend! Foxwood Springs is Raymore's premier adult living community for
55+. This beautiful 134 acre community is close to tons of area conveniences & like a small city within itself. Foxwood
Springs amenities include a lovely community center w/ heated indoor pool, fitness center, library, crafting room,
computer lab with internet access, on-site restaurant style dining, 3meals per day offered in the Bistro, all day dining
options, & available meal delivery. Billiards, ping pong, shuffleboard, woodworking shop, multiple lounges, meeting
rooms, library, beauty/barber salon, convenience store, scheduled activities/events, picnic area, grill, stocked fishing
pond, garden plots, greenhouse. On-site therapy and wellness clinics& priority access to the Foxwood Springs Healthcare
Center. 24hr security, 24hr emergency response, fire/smoke alarm, water, sewer, trash, basic cable, lawn care, snow
removal. Interior & exterior maintenance, including roof, paint, plumbing, electric, hvac, appliance repair/replacement,
termite treatment. Housekeeping & transportation services available.
Location
State MO
County Cass
Rooms
Other Rooms Family Room, Main Floor BR, Main Floor Master, Mud Room
Basement Slab
Interior
Interior Features Ceiling Fan(s), Painted Cabinets, Pantry, Walk-In Closet(s)
Heating Natural Gas
Cooling Electric
Flooring Carpet, Luxury Vinyl Plank
Fireplace N
Appliance Dishwasher, Disposal, Exhaust Hood, Humidifier, Microwave, Refrigerator, Free-Standing Electric Oven, Stainless Steel Appliance(s), Trash Compactor
Laundry Laundry Room, Main Level
Exterior
Parking Features true
Garage Spaces 1.0
Fence Metal
Amenities Available Community Center, Exercise Room, Storage, Hobby Room, Party Room, Pickleball Court(s), Pool, Tennis Court(s)
Roof Type Composition
Building
Lot Description City Limits, Level, Treed
Entry Level Ranch
Sewer City/Public
Water Public
Structure Type Brick & Frame
Schools
Elementary Schools Creekmoor
Middle Schools East
High Schools Raymore-Peculiar
School District Raymore-Peculiar
Others
HOA Fee Include Building Maint,HVAC,Lawn Service,Maintenance Free,Other,Parking,Roof Repair,Roof Replace,Snow Removal,Street,Trash,Water
Ownership Private
Acceptable Financing Cash, Conventional
Listing Terms Cash, Conventional
Read Less Info
Want to know what your home might be worth? Contact us for a FREE valuation!

Our team is ready to help you sell your home for the highest possible price ASAP

"Molly's job is to find and attract mastery-based agents to the office, protect the culture, and make sure everyone is happy! "








