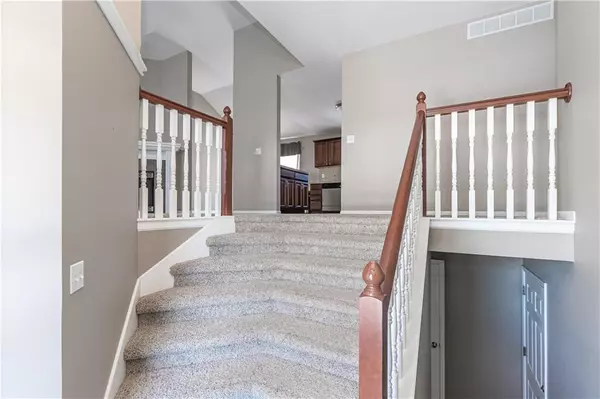$340,000
For more information regarding the value of a property, please contact us for a free consultation.
4 Beds
3 Baths
1,930 SqFt
SOLD DATE : 02/12/2025
Key Details
Property Type Single Family Home
Sub Type Single Family Residence
Listing Status Sold
Purchase Type For Sale
Square Footage 1,930 sqft
Price per Sqft $176
Subdivision Fox Ridge
MLS Listing ID 2524940
Sold Date 02/12/25
Style Traditional
Bedrooms 4
Full Baths 3
HOA Fees $29/ann
Originating Board hmls
Year Built 2007
Annual Tax Amount $5,000
Lot Size 0.253 Acres
Acres 0.25289255
Lot Dimensions 11,016
Property Sub-Type Single Family Residence
Property Description
This move in ready home is clean and greets you with an open floor plan that provides lots of light w/large windows, open staircase & vaulted ceiling. Kitchen features SS appliances, tile backsplash & pantry. Custom cabinets throughout. Additional cabinets in baths provide extra storage. Pride of ownership shows in this property w/lots of recent updates including interior paint, carpet cleaning, HVAC (2019) & water heater (2021). Relax in the large, private, fenced backyard. Enjoy viewing the stars in the hot tub that stays. Grow your own food in the garden. Asparagus is already established and will come back this year. Deck has been expanded to provide more outdoor living space. Great amenities provided though HOA to include a pool, basketball court, playground area and more. This home is close to everything and is within walking distance to parks, library, winery and other conveniences. Easy highway access. Shelves in garage stay. Seller has made lots of repairs & improvements. List price reflects minor repairs sellers felt needed made, but didn't have a chance to repair prior to listing. Home is selling as -is. Buyers to include the attached In It's Present Condition Addendum with their contract.
Location
State KS
County Leavenworth
Rooms
Basement Finished, Full, Walk Out
Interior
Interior Features Ceiling Fan(s), Pantry, Vaulted Ceiling, Walk-In Closet(s)
Heating Natural Gas
Cooling Electric
Flooring Carpet, Laminate
Fireplaces Number 1
Fireplaces Type Gas, Living Room
Fireplace Y
Appliance Dishwasher, Disposal, Microwave, Built-In Electric Oven
Laundry In Basement
Exterior
Exterior Feature Storm Doors
Parking Features true
Garage Spaces 2.0
Fence Privacy, Wood
Amenities Available Other, Play Area, Pool
Roof Type Composition
Building
Lot Description City Limits, Level
Entry Level Split Entry
Sewer City/Public
Water Rural
Structure Type Brick Veneer,Wood Siding
Schools
Elementary Schools Basehor
Middle Schools Basehor-Linwood
High Schools Basehor-Linwood
School District Basehor-Linwood
Others
Ownership Private
Acceptable Financing Cash, Conventional, FHA, USDA Loan, VA Loan
Listing Terms Cash, Conventional, FHA, USDA Loan, VA Loan
Read Less Info
Want to know what your home might be worth? Contact us for a FREE valuation!

Our team is ready to help you sell your home for the highest possible price ASAP

"Molly's job is to find and attract mastery-based agents to the office, protect the culture, and make sure everyone is happy! "








