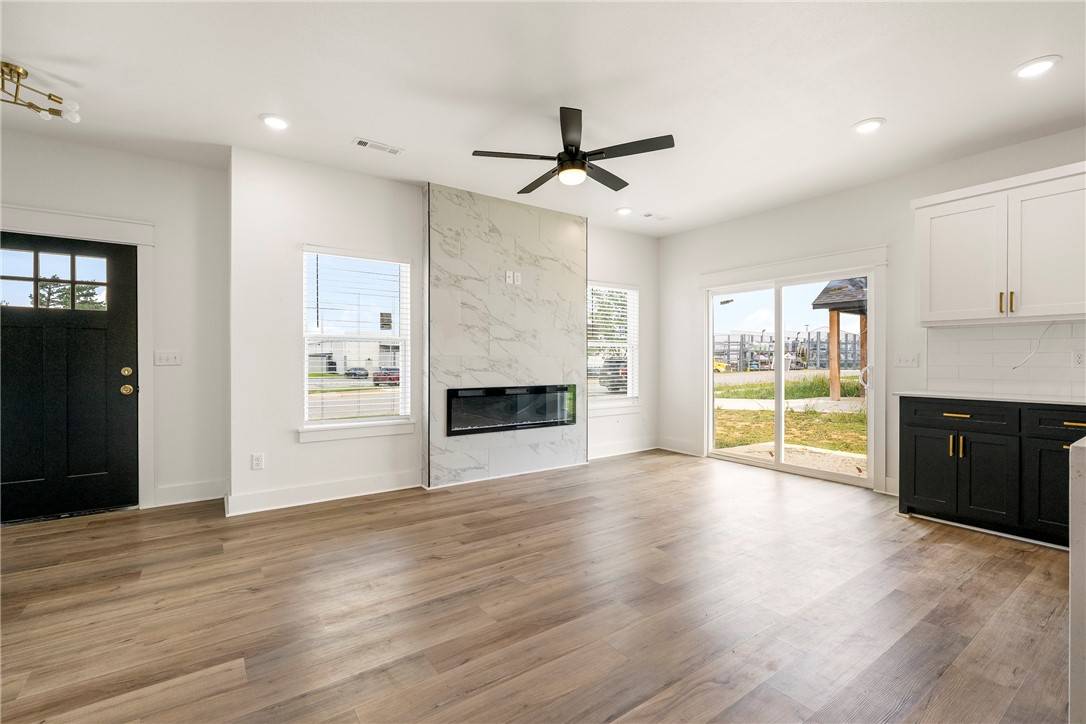$389,900
For more information regarding the value of a property, please contact us for a free consultation.
4 Beds
4 Baths
1,932 SqFt
SOLD DATE : 03/21/2025
Key Details
Property Type Single Family Home
Sub Type Single Family Residence
Listing Status Sold
Purchase Type For Sale
Square Footage 1,932 sqft
Price per Sqft $201
Subdivision Allied Sub Rogers
MLS Listing ID 1292212
Sold Date 03/21/25
Style Contemporary,Craftsman
Bedrooms 4
Full Baths 3
Half Baths 1
Construction Status New Construction
HOA Y/N No
Year Built 2024
Annual Tax Amount $429
Lot Size 5,662 Sqft
Acres 0.13
Property Sub-Type Single Family Residence
Property Description
Stunning New Construction in Prime Rogers, AR Location! Experience modern luxury in this exquisite 2-story home featuring 4 bedrooms, 3.5 bathrooms, and a thoughtful design crafted with meticulous attention to detail. Soaring ceilings and abundant natural light create a warm and inviting ambiance throughout. The opulent main-level master suite boasts a spa-like bathroom and a spacious walk-in closet, offering the ultimate retreat. The chef-inspired kitchen is a culinary dream, complete with sleek stainless steel appliances and premium finishes. The open-concept living and dining areas are perfect for gatherings and entertaining. Upstairs, discover charming secondary bedrooms, a shared elegant bathroom, and a versatile loft space ideal for a home office or bonus room. Situated on a generous lot, this property includes a convenient 1-car garage. Please note - Photos shown are of previously sold homes completed by builder. Anticipated completion by March 2025. Don't miss the opportunity to make this your dream home!
Location
State AR
County Benton
Community Allied Sub Rogers
Zoning N
Direction I49 take exit 85 turn towards Rogers, at Wal-Mart Supercenter at 2110 W Walnut St turn onto South 21st. Lot will be on left
Rooms
Basement None
Interior
Interior Features Ceiling Fan(s), Cathedral Ceiling(s), Eat-in Kitchen, Granite Counters, Pantry, Quartz Counters, Smart Home, Walk-In Closet(s)
Heating Central
Cooling Central Air
Flooring Carpet, Ceramic Tile, Luxury Vinyl, Luxury VinylPlank
Fireplaces Number 1
Fireplaces Type Living Room
Fireplace Yes
Window Features ENERGY STAR Qualified Windows
Appliance Dishwasher, Electric Cooktop, Electric Water Heater, Disposal, Microwave, ENERGY STAR Qualified Appliances
Laundry Washer Hookup, Dryer Hookup
Exterior
Parking Features Attached
Fence None
Pool None
Community Features Near Hospital, Near Schools, Shopping
Utilities Available Cable Available, Electricity Available, Sewer Available, Water Available
Waterfront Description None
Roof Type Architectural,Shingle
Street Surface Paved
Porch Porch
Road Frontage Public Road
Garage Yes
Building
Lot Description Cul-De-Sac, Landscaped, Subdivision
Story 2
Foundation Slab
Sewer Public Sewer
Water Public
Architectural Style Contemporary, Craftsman
Level or Stories Two
Additional Building None
Structure Type Brick,Concrete
New Construction Yes
Construction Status New Construction
Schools
School District Rogers
Others
Security Features Smoke Detector(s)
Acceptable Financing ARM, Conventional, FHA, VA Loan
Listing Terms ARM, Conventional, FHA, VA Loan
Special Listing Condition None
Read Less Info
Want to know what your home might be worth? Contact us for a FREE valuation!

Our team is ready to help you sell your home for the highest possible price ASAP
Bought with Collier & Associates- Rogers Branch
"Molly's job is to find and attract mastery-based agents to the office, protect the culture, and make sure everyone is happy! "








