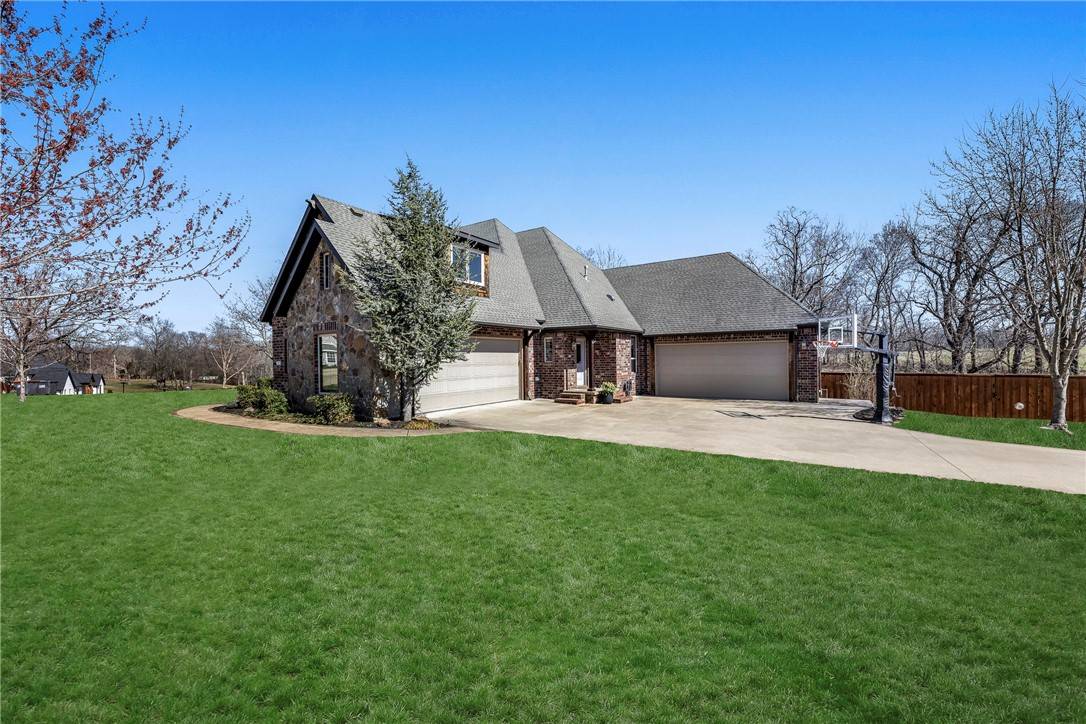$1,038,900
For more information regarding the value of a property, please contact us for a free consultation.
4 Beds
4 Baths
3,474 SqFt
SOLD DATE : 05/30/2025
Key Details
Property Type Single Family Home
Sub Type Single Family Residence
Listing Status Sold
Purchase Type For Sale
Square Footage 3,474 sqft
Price per Sqft $316
Subdivision Chattin Valle Sub Cave Spgs
MLS Listing ID 1297640
Sold Date 05/30/25
Style Traditional
Bedrooms 4
Full Baths 4
Construction Status Resale (less than 25 years old)
HOA Fees $25/ann
HOA Y/N No
Year Built 2014
Annual Tax Amount $6,626
Lot Size 1.610 Acres
Acres 1.61
Property Sub-Type Single Family Residence
Property Description
If you're looking for a view and an oasis in the city limits here is your rare and beautiful gem! Wooded view and expansive 1.61 acre lot featuring it's own pond with fountain water feature. Tree house, zip line, outdoor living spaces and zones to enjoy and roam and entertain. This custom built home was meticulously designed with above grade insulation and features throughout. The design is rustic modern and oh so inviting. Custom rugged beam from 1875 barn separates the entry room to the main living room. You can see anvil hammered nails and the rings indicate it was most likely planted in the 1600's. Main living area boasts large windows capturing the view outside to enjoy inside with cascading natural light. This home features 4BR's and 4BAs with a 4 car garage! Bonus room and separate exercise room with storage area. Make this oasis yours to enjoy and make new memories
Location
State AR
County Benton
Community Chattin Valle Sub Cave Spgs
Direction Hwy 112 Cave Springs, east on Chattin Cir (into Chattin Valle Subdivision). Home on right (corner of Chattin Cir and S George Ct).
Rooms
Basement Crawl Space
Interior
Interior Features Attic, Built-in Features, Ceiling Fan(s), Eat-in Kitchen, Pantry, Programmable Thermostat, Quartz Counters, Split Bedrooms, See Remarks, Walk-In Closet(s), Wood Burning Stove, Wired for Sound, Window Treatments, Storage
Heating Central, Gas
Cooling Central Air, Electric
Flooring Carpet, Ceramic Tile, Wood
Fireplaces Number 1
Fireplaces Type Insert, Living Room, Wood Burning, Wood BurningStove
Fireplace Yes
Window Features Double Pane Windows,Vinyl,Blinds
Appliance Built-In Range, Built-In Oven, Convection Oven, Counter Top, Double Oven, Dishwasher, Exhaust Fan, Electric Oven, Gas Cooktop, Disposal, Gas Water Heater, Microwave, Oven, Range Hood, Plumbed For Ice Maker
Laundry Washer Hookup, Dryer Hookup
Exterior
Exterior Feature Concrete Driveway
Parking Features Attached
Fence Back Yard, Fenced, Privacy, Wood
Community Features Curbs, Near Fire Station, Near Hospital, Shopping, Sidewalks
Utilities Available Cable Available, Electricity Available, Natural Gas Available, Phone Available, Septic Available, Water Available
Waterfront Description Pond
View Y/N Yes
Roof Type Architectural,Shingle
Street Surface Paved
Porch Covered, Deck, Patio
Road Frontage Public Road
Garage Yes
Building
Lot Description Central Business District, Cleared, Cul-De-Sac, City Lot, Hardwood Trees, Landscaped, Orchard(s), Subdivision, Secluded, Views, Wooded
Story 2
Foundation Crawlspace
Sewer Septic Tank
Water Public
Architectural Style Traditional
Level or Stories Two
Additional Building None
Structure Type Brick,Cedar,Rock
New Construction No
Construction Status Resale (less than 25 years old)
Schools
School District Bentonville
Others
HOA Fee Include See Agent
Security Features Security System,Smoke Detector(s)
Acceptable Financing ARM, Conventional, FHA, VA Loan
Listing Terms ARM, Conventional, FHA, VA Loan
Special Listing Condition Corporate Listing
Read Less Info
Want to know what your home might be worth? Contact us for a FREE valuation!

Our team is ready to help you sell your home for the highest possible price ASAP
Bought with Keller Williams Market Pro Realty - Rogers Branch
"Molly's job is to find and attract mastery-based agents to the office, protect the culture, and make sure everyone is happy! "








