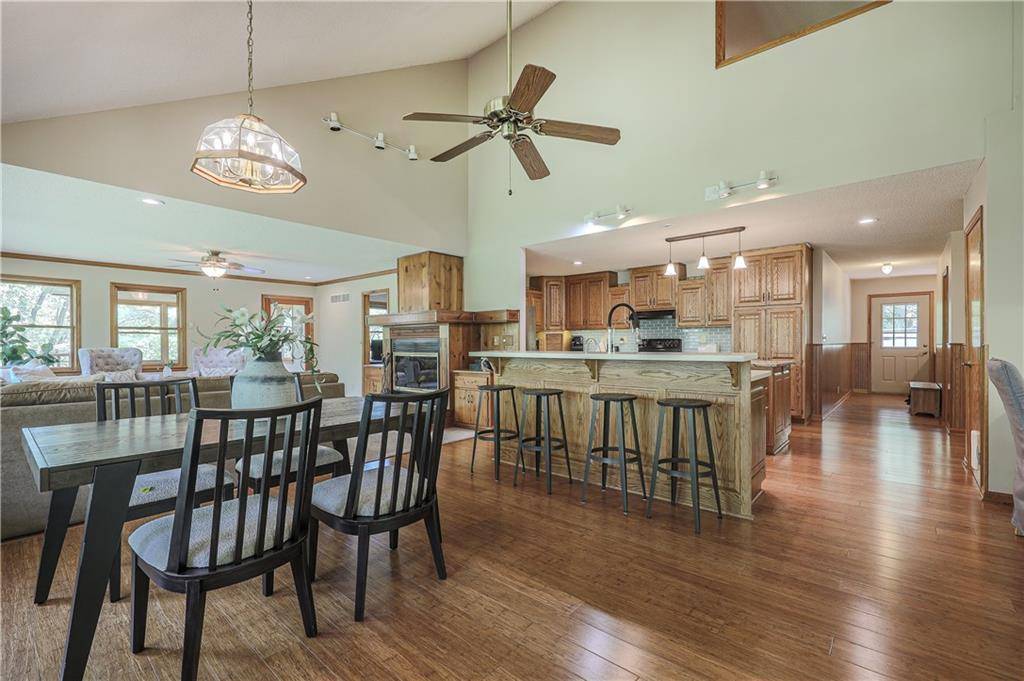$595,000
For more information regarding the value of a property, please contact us for a free consultation.
5 Beds
4 Baths
3,242 SqFt
SOLD DATE : 06/16/2025
Key Details
Property Type Single Family Home
Sub Type Single Family Residence
Listing Status Sold
Purchase Type For Sale
Square Footage 3,242 sqft
Price per Sqft $183
MLS Listing ID 2548049
Sold Date 06/16/25
Style Traditional
Bedrooms 5
Full Baths 3
Half Baths 1
Year Built 1994
Annual Tax Amount $9,962
Lot Size 12.480 Acres
Acres 12.48
Property Sub-Type Single Family Residence
Source hmls
Property Description
Tucked away on 12.48 Private acres, this freshly repainted retreat offers the perfect blend of seclusion, comfort, and adventure—all just minutes from major highways and the exciting new development happening nearby. This unique 1.5-story home features a spacious primary suite with two walk-in closets and a private sitting area, along with a separate main-level guest suite with its own private entrance—ideal for multigenerational living or out-of-town guests. Fresh interior paint brightens the home, which includes two inviting living areas, a fully enclosed sun porch, dual kitchen islands, and a convenient laundry/mudroom. The exterior offers a gated entry, oversized 2-car garage + carport, and three covered porches perfect for enjoying peaceful views of lush trees and abundant wildlife. With four additional outbuildings, there's plenty of space for storage, hobbies, and play. This is a property built for both relaxation and recreation—featuring a private ¾ mile ATV trail, zipline, trampoline, playset, firepit, and a canoe for lakeside adventures. Located adjacent to Wyandotte County Lake, you're just a short walk from the Children's Fishing Pond, boat ramp, and a charming local pub—offering the best of outdoor living with quick access to nearby amenities and city connections.
Location
State KS
County Wyandotte
Rooms
Other Rooms Den/Study, Enclosed Porch, Fam Rm Main Level, Main Floor BR, Main Floor Master, Office, Sitting Room, Sun Room
Basement Inside Entrance, Unfinished, Stubbed for Bath, Walk-Out Access
Interior
Interior Features Ceiling Fan(s), Kitchen Island, In-Law Floorplan, Stained Cabinets, Vaulted Ceiling(s), Walk-In Closet(s)
Heating Heat Pump, Propane
Cooling Electric, Heat Pump
Flooring Carpet, Tile, Wood
Fireplaces Number 1
Fireplaces Type Family Room
Fireplace Y
Appliance Dishwasher, Disposal, Dryer, Freezer, Microwave, Refrigerator, Built-In Electric Oven, Washer
Laundry Main Level, Sink
Exterior
Exterior Feature Fire Pit, Hot Tub
Parking Features true
Garage Spaces 3.0
Fence Other
Roof Type Composition
Building
Lot Description Acreage, Adjoin Greenspace, Many Trees, Wooded
Entry Level 1.5 Stories
Sewer Septic Tank
Water Public
Structure Type Cedar,Wood Siding
Schools
Elementary Schools Piper
Middle Schools Piper
High Schools Piper
School District Piper
Others
Ownership Private
Acceptable Financing Cash, Conventional, FmHA, VA Loan
Listing Terms Cash, Conventional, FmHA, VA Loan
Read Less Info
Want to know what your home might be worth? Contact us for a FREE valuation!

Our team is ready to help you sell your home for the highest possible price ASAP

"Molly's job is to find and attract mastery-based agents to the office, protect the culture, and make sure everyone is happy! "








