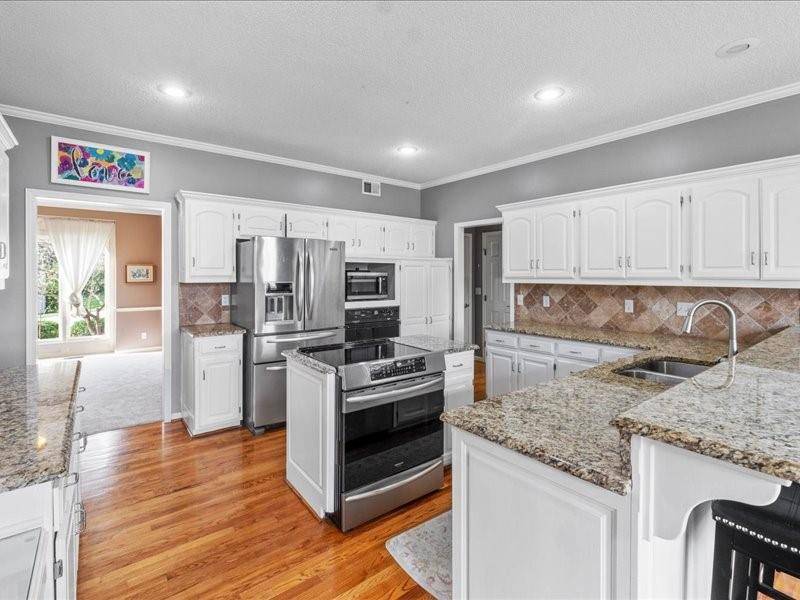$529,950
For more information regarding the value of a property, please contact us for a free consultation.
5 Beds
5 Baths
3,802 SqFt
SOLD DATE : 06/12/2025
Key Details
Property Type Single Family Home
Sub Type Single Family Residence
Listing Status Sold
Purchase Type For Sale
Square Footage 3,802 sqft
Price per Sqft $139
Subdivision Lakeview Est
MLS Listing ID 2542408
Sold Date 06/12/25
Style Traditional
Bedrooms 5
Full Baths 4
Half Baths 1
HOA Fees $58/ann
Year Built 1989
Annual Tax Amount $6,017
Lot Size 0.342 Acres
Acres 0.34178144
Property Sub-Type Single Family Residence
Source hmls
Property Description
Welcome to a home where comfort, space, and nature come together in perfect harmony. Tucked away on a private, wooded lot, this 5-bedroom beauty offers peaceful living with room to breathe—and a lifestyle full of fun just steps from your door.
The moment you walk in, you'll be struck by the open, light-filled floor plan that flows effortlessly from room to room. Large living spaces, generous bedrooms, and thoughtful design make this home ideal for everyday living and easy entertaining.
Step out onto the screened-in deck and take in the serene view—where deer, owls, and woodland wildlife are your quiet neighbors. It's the perfect place to enjoy your morning coffee or wind down after a long day.
Downstairs, the finished walkout basement is a versatile haven with a wet bar, the fifth bedroom and fourth full bathroom, plus loads of storage. Whether it's game day, movie night, or hosting guests, this space does it all.
And the neighborhood? You'll love it here. Residents enjoy access to a private lake with fishing, three swimming pools, tennis, basketball, and pickleball courts, plus a tranquil walking trail that winds through the community.
If you're looking for space, privacy, and amenities that make every day feel like a mini getaway—this is the one. Come take a look and fall in love.
Location
State KS
County Johnson
Rooms
Other Rooms Family Room, Office, Recreation Room
Basement Finished, Full, Sump Pump, Walk-Out Access
Interior
Interior Features Ceiling Fan(s), Walk-In Closet(s)
Heating Electric, Natural Gas
Cooling Electric
Flooring Carpet, Wood
Fireplaces Number 2
Fireplaces Type Family Room, Gas Starter
Fireplace Y
Appliance Dishwasher, Disposal
Laundry Laundry Room, Main Level
Exterior
Parking Features true
Garage Spaces 2.0
Amenities Available Play Area, Pool
Roof Type Composition
Building
Lot Description Sprinkler-In Ground, Many Trees
Entry Level 2 Stories
Sewer Public Sewer
Water Public
Structure Type Board & Batten Siding
Schools
Elementary Schools Broken Arrow
Middle Schools Hocker Grove
High Schools Sm Northwest
School District Shawnee Mission
Others
HOA Fee Include Curbside Recycle,Trash
Ownership Private
Acceptable Financing Cash, Conventional, FHA, VA Loan
Listing Terms Cash, Conventional, FHA, VA Loan
Read Less Info
Want to know what your home might be worth? Contact us for a FREE valuation!

Our team is ready to help you sell your home for the highest possible price ASAP

"Molly's job is to find and attract mastery-based agents to the office, protect the culture, and make sure everyone is happy! "








