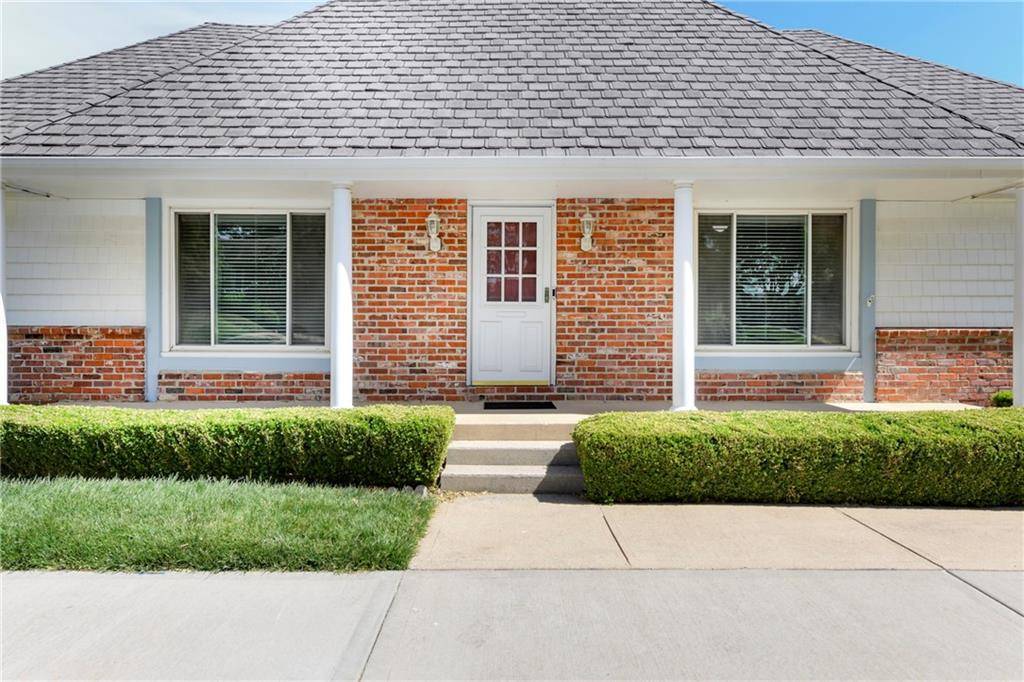$399,950
For more information regarding the value of a property, please contact us for a free consultation.
4 Beds
3 Baths
2,958 SqFt
SOLD DATE : 06/18/2025
Key Details
Property Type Single Family Home
Sub Type Single Family Residence
Listing Status Sold
Purchase Type For Sale
Square Footage 2,958 sqft
Price per Sqft $135
Subdivision Broxton Square
MLS Listing ID 2543003
Sold Date 06/18/25
Style Traditional
Bedrooms 4
Full Baths 3
Year Built 1979
Annual Tax Amount $4,152
Lot Size 0.294 Acres
Acres 0.29435262
Property Sub-Type Single Family Residence
Source hmls
Property Description
Discover the perfect blend of space, comfort, and convenience in this beautiful 1.5-story home located on a large fenced corner lot in a prime neighborhood. Boasting four generously sized bedrooms and three full bathrooms, this thoughtfully designed floor plan features a main-level primary suite, laundry and an additional bedroom. Upstairs you will find 2 more large bedrooms with walk-in closets and a full bath. Also upstairs is a huge cedar closet! The modern kitchen shines with stylish upgrades and flows seamlessly into a warm, inviting family room with a cozy fireplace. The finished basement offers a huge rec room with fireplace; perfect for movies and family time. The fenced backyard with a deck is just waiting for your kids, pets and family gatherings! There is plenty of space and opportunity to put your touches in this well cared for and adored home. Located near private and public schools as well as shopping and highway access. Don't pass up the opportunity to tour this Overland Park GEM!
Location
State KS
County Johnson
Rooms
Other Rooms Entry, Fam Rm Main Level, Formal Living Room, Main Floor Master, Recreation Room
Basement Daylight, Finished, Full
Interior
Interior Features Ceiling Fan(s), Pantry, Smart Thermostat, Walk-In Closet(s)
Heating Natural Gas
Cooling Gas
Flooring Carpet, Luxury Vinyl
Fireplaces Number 1
Fireplaces Type Family Room, Recreation Room, Wood Burning
Fireplace Y
Appliance Dishwasher, Double Oven, Dryer, Refrigerator, Built-In Electric Oven, Washer
Laundry Bedroom Level, Main Level
Exterior
Parking Features true
Garage Spaces 2.0
Fence Other, Wood
Roof Type Composition
Building
Lot Description City Limits, Corner Lot, Sprinkler-In Ground
Entry Level Raised 1.5 Story
Sewer Public Sewer
Water Public
Structure Type Frame,Vinyl Siding
Schools
Elementary Schools Walnut Grove
Middle Schools Pioneer Trail
High Schools Olathe East
School District Olathe
Others
Ownership Private
Acceptable Financing Cash, Conventional, FHA, VA Loan
Listing Terms Cash, Conventional, FHA, VA Loan
Read Less Info
Want to know what your home might be worth? Contact us for a FREE valuation!

Our team is ready to help you sell your home for the highest possible price ASAP

"Molly's job is to find and attract mastery-based agents to the office, protect the culture, and make sure everyone is happy! "








