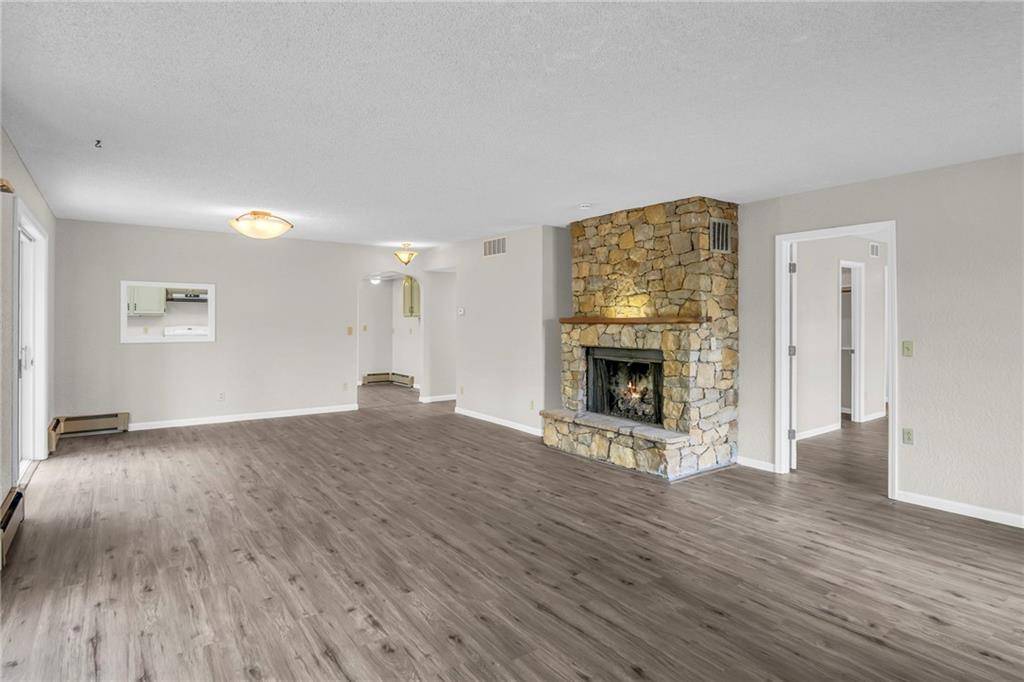$225,000
For more information regarding the value of a property, please contact us for a free consultation.
2 Beds
3 Baths
2,195 SqFt
SOLD DATE : 06/18/2025
Key Details
Property Type Single Family Home
Sub Type Half Duplex
Listing Status Sold
Purchase Type For Sale
Square Footage 2,195 sqft
Price per Sqft $102
Subdivision Harvest Hills
MLS Listing ID 2545031
Sold Date 06/18/25
Bedrooms 2
Full Baths 3
HOA Fees $65/mo
Year Built 1980
Annual Tax Amount $2,606
Lot Size 7,496 Sqft
Acres 0.17208448
Property Sub-Type Half Duplex
Source hmls
Property Description
Country living just minutes from I-70. Located in Independence within the highly rated Blue Springs School District, this spacious home offers comfort and convenience in a quiet, tucked-away corner of a planned community. Updates include new light fixtures, new ceiling fans, fresh paint, and luxury vinyl plank flooring throughout. The primary bedroom features an ensuite full bath and 2 walk in closets. A second bedroom is just steps from a second full bathroom. The large living room has a cozy fireplace and bay windows overlooking a serene wooded view. The oversized two-car garage comes with two workbenches and ample working space. At the back of the garage, a non-conforming room provides the perfect space for an office, workshop, or extra storage. A staircase in the garage leads to a huge 800 sq ft second-floor bonus room with new carpet, light fixtures, fresh paint, a full bathroom, closet space, and ample attic storage. Step outside to relax on the deck overlooking a deep wooded lot. Community amenities include tennis and basketball courts, a children's pool and community center, a large green space with a playground, and a walking path. Nearby attractions feature a competition BMX race course, sand volleyball courts, horseshoe pits, trails, bike paths, a shooting range, and Burr Oak Woods Conservation Area. This home has so much to offer—schedule your showing today!
Location
State MO
County Jackson
Rooms
Other Rooms Balcony/Loft
Basement Slab
Interior
Interior Features Ceiling Fan(s), Painted Cabinets, Pantry, Walk-In Closet(s)
Heating Forced Air, Hot Water
Cooling Electric
Flooring Carpet, Luxury Vinyl
Fireplaces Number 1
Fireplaces Type Gas, Living Room
Fireplace Y
Appliance Dishwasher, Disposal, Exhaust Fan, Refrigerator, Built-In Electric Oven
Laundry In Kitchen, Main Level
Exterior
Parking Features true
Garage Spaces 2.0
Amenities Available Community Center, Exercise Room, Storage, Play Area, Pool, Tennis Court(s)
Roof Type Composition
Building
Lot Description Adjoin Greenspace
Entry Level 1.5 Stories
Sewer Public Sewer
Water Public
Structure Type Stone & Frame,Vinyl Siding
Schools
Elementary Schools James Lewis
Middle Schools Brittany Hill
High Schools Blue Springs
School District Blue Springs
Others
HOA Fee Include Street,Trash
Ownership Private
Acceptable Financing Cash, Conventional
Listing Terms Cash, Conventional
Read Less Info
Want to know what your home might be worth? Contact us for a FREE valuation!

Our team is ready to help you sell your home for the highest possible price ASAP

"Molly's job is to find and attract mastery-based agents to the office, protect the culture, and make sure everyone is happy! "








