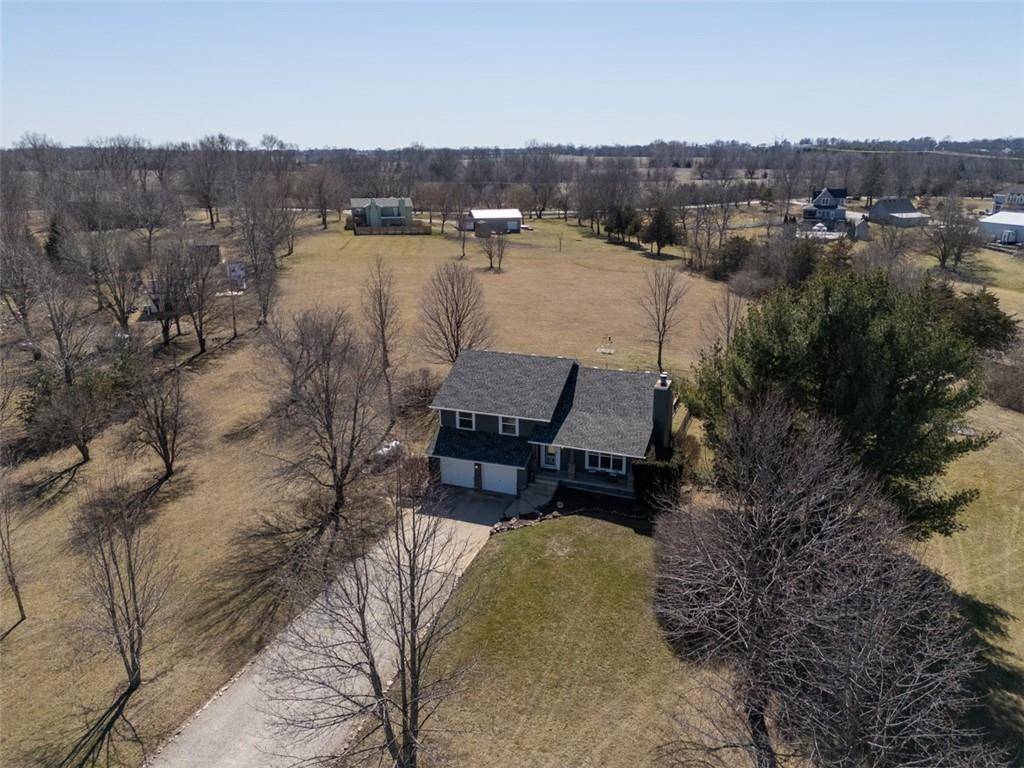$525,000
For more information regarding the value of a property, please contact us for a free consultation.
4 Beds
3 Baths
1,881 SqFt
SOLD DATE : 06/18/2025
Key Details
Property Type Single Family Home
Sub Type Single Family Residence
Listing Status Sold
Purchase Type For Sale
Square Footage 1,881 sqft
Price per Sqft $279
Subdivision Oak Leaf Country
MLS Listing ID 2532566
Sold Date 06/18/25
Style Traditional
Bedrooms 4
Full Baths 3
Year Built 1989
Annual Tax Amount $5,365
Lot Size 3.180 Acres
Acres 3.18
Property Sub-Type Single Family Residence
Source hmls
Property Description
This home is back on the market through no fault of the seller - the buyer lost financing at the last minute due to job cut. This beautifully maintained 4-bedroom, 3-bathroom home sits on 3.12 acres, offering the perfect blend of space, updates, and scenic surroundings. The front-to-back split floor plan provides a functional layout, with three bedrooms on the main level and a private guest bedroom in the lower level. Enjoy peace of mind with recent updates, including a new roof, gutters, hot water tank and much more. Additional updates throughout the home enhance its modern appeal. The spacious sub-basement offers plenty of storage, ensuring ample room for all your needs. Step outside to the fenced yard area, perfect for pets or play, and take in the serene views from the deck and extended patio. The thoughtfully landscaped front yard adds to the home's inviting curb appeal. With a walkout lower level providing easy outdoor access, this home is ideal for entertaining and everyday living. Don't miss this opportunity to own a move-in-ready home on acreage with so much to offer!
Location
State KS
County Johnson
Rooms
Other Rooms Family Room
Basement Finished, Full, Walk-Up Access
Interior
Interior Features Pantry, Vaulted Ceiling(s), Walk-In Closet(s)
Heating Propane
Cooling Electric
Flooring Carpet, Luxury Vinyl, Wood
Fireplaces Number 1
Fireplaces Type Living Room
Fireplace Y
Appliance Dishwasher, Disposal, Microwave, Refrigerator
Laundry In Basement
Exterior
Parking Features true
Garage Spaces 2.0
Fence Metal, Partial
Roof Type Composition
Building
Lot Description Acreage
Entry Level Front/Back Split
Sewer Septic Tank
Water City/Public - Verify
Structure Type Board & Batten Siding,Brick Trim
Schools
Elementary Schools Stilwell
Middle Schools Blue Valley
High Schools Blue Valley
School District Blue Valley
Others
Ownership Private
Acceptable Financing Cash, Conventional, FHA, VA Loan
Listing Terms Cash, Conventional, FHA, VA Loan
Read Less Info
Want to know what your home might be worth? Contact us for a FREE valuation!

Our team is ready to help you sell your home for the highest possible price ASAP

"Molly's job is to find and attract mastery-based agents to the office, protect the culture, and make sure everyone is happy! "








