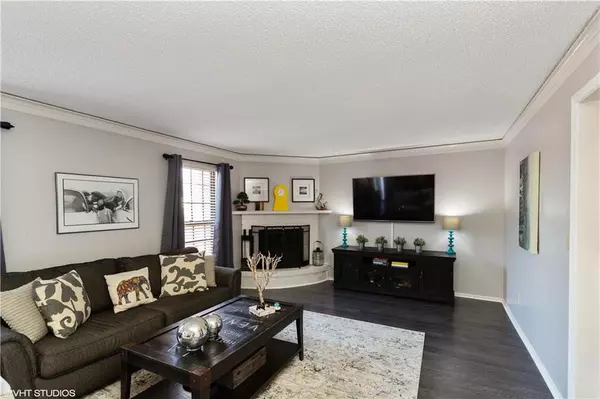$149,900
For more information regarding the value of a property, please contact us for a free consultation.
3 Beds
4 Baths
1,860 SqFt
SOLD DATE : 04/30/2019
Key Details
Property Type Multi-Family
Sub Type Townhouse
Listing Status Sold
Purchase Type For Sale
Square Footage 1,860 sqft
Price per Sqft $80
Subdivision Cedarbrook
MLS Listing ID 2154170
Sold Date 04/30/19
Style Traditional
Bedrooms 3
Full Baths 2
Half Baths 2
HOA Fees $330/mo
Year Built 1973
Annual Tax Amount $1,981
Lot Size 970 Sqft
Acres 0.022268135
Property Description
Fantastic townhome conveniently located just minutes from everything. Awesome floor plan featuring 3 large bedrooms, 2 full baths and 2 half baths, 2 car attached garage, dining area w/ deck access, and a very large living room w/ corner wood burning fireplace. Home is nicely updated with newer wood/laminate flooring on entire main floor. New carpet on stairs and in lower level family room. Finished lower level features family room with fireplace and walks out to private fenced courtyard great for summer BBQs. Large master bedroom includes ample closet space and connects to master bath with dual vanities. This home lives like a single family home while freeing up summer fun time with lawn and exterior maintenance provided. Owners have done a great job updating this home.
Location
State MO
County Jackson
Rooms
Other Rooms Entry, Family Room, Formal Living Room
Basement true
Interior
Interior Features Prt Window Cover, Smart Thermostat
Heating Forced Air
Cooling Electric
Flooring Carpet
Fireplaces Number 2
Fireplaces Type Family Room, Gas Starter, Living Room
Fireplace Y
Appliance Dishwasher, Disposal, Exhaust Hood, Free-Standing Electric Oven
Laundry Lower Level
Exterior
Exterior Feature Storm Doors
Garage true
Garage Spaces 2.0
Amenities Available Clubhouse, Pool
Roof Type Composition
Building
Entry Level 2 Stories
Sewer City/Public
Water Public
Structure Type Stucco & Frame, Wood Siding
Schools
Elementary Schools Indian Creek
Middle Schools Center
High Schools Center
School District Center
Others
HOA Fee Include Building Maint, Lawn Service, Management, Roof Repair, Roof Replace, Snow Removal, Street, Trash, Water
Acceptable Financing Cash, Conventional, FHA, VA Loan
Listing Terms Cash, Conventional, FHA, VA Loan
Read Less Info
Want to know what your home might be worth? Contact us for a FREE valuation!

Our team is ready to help you sell your home for the highest possible price ASAP


"Molly's job is to find and attract mastery-based agents to the office, protect the culture, and make sure everyone is happy! "








