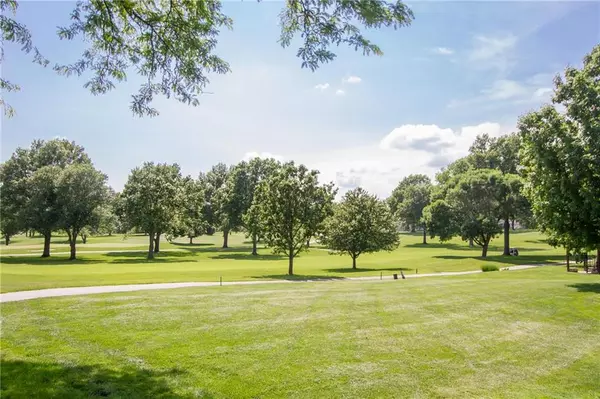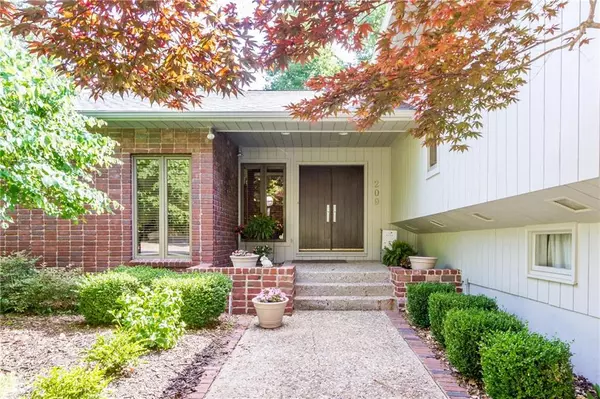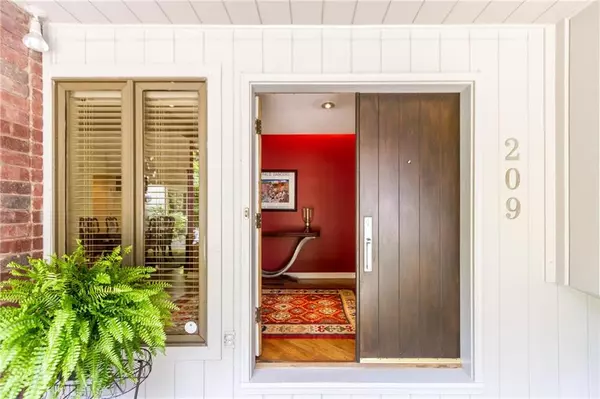$499,000
For more information regarding the value of a property, please contact us for a free consultation.
4 Beds
5 Baths
4,438 SqFt
SOLD DATE : 09/09/2020
Key Details
Property Type Single Family Home
Sub Type Single Family Residence
Listing Status Sold
Purchase Type For Sale
Square Footage 4,438 sqft
Price per Sqft $112
Subdivision Blue Hills East
MLS Listing ID 2228988
Sold Date 09/09/20
Style Other
Bedrooms 4
Full Baths 3
Half Baths 2
HOA Fees $10/ann
Year Built 1978
Annual Tax Amount $5,923
Lot Size 0.375 Acres
Property Description
If your dream home vision is about being on a quiet cul-de-sac, AMAZING golf course views, coveted outdoor living & a gourmet kitchen-THIS IS YOUR HOME! From your circle drive, You know you are going to see a very special home! Windows and Views galore, courtyard views, & spacious yet comfortable rooms are a highlight! 1st floor offers, liv, din rooms, butler pantry for linens etc, Spacious master suite & spa bath w/heated floors. CHEF kitchen-high-end appls, quartz, w/in pantry, opening into the Great room. Second floor offer 3 beds (walk.in closets) and baths. L/lev offers another fm rm w/ fp , pool tbl area, darkroom, cedar closet and huge unfin area for storage ! THE VIEWS are 12+ -inside and outdoor living are the finest- you will fall in love with this one of a kind home!
Location
State MO
County Jackson
Rooms
Other Rooms Entry, Formal Living Room, Great Room, Main Floor Master, Recreation Room, Workshop
Basement true
Interior
Interior Features All Window Cover, Ceiling Fan(s), Central Vacuum, Pantry, Skylight(s), Vaulted Ceiling, Walk-In Closet, Wet Bar, Whirlpool Tub
Heating Natural Gas, Zoned
Cooling Electric, Zoned
Flooring Carpet
Fireplaces Number 2
Fireplaces Type Basement, Gas, Gas Starter, Great Room
Fireplace Y
Appliance Cooktop, Dishwasher, Double Oven, Exhaust Hood, Refrigerator, Stainless Steel Appliance(s)
Laundry Main Level, Sink
Exterior
Garage true
Garage Spaces 2.0
Roof Type Composition
Building
Lot Description Adjoin Golf Course, Adjoin Golf Fairway, City Lot, Cul-De-Sac, Sprinkler-In Ground
Entry Level 1.5 Stories,Other
Sewer City/Public
Water Public
Structure Type Brick & Frame,Frame
Schools
Elementary Schools Martin City
Middle Schools Grandview
High Schools Grandview
School District Nan
Others
HOA Fee Include Snow Removal,Trash
Acceptable Financing Cash, Conventional, VA Loan
Listing Terms Cash, Conventional, VA Loan
Read Less Info
Want to know what your home might be worth? Contact us for a FREE valuation!

Our team is ready to help you sell your home for the highest possible price ASAP


"Molly's job is to find and attract mastery-based agents to the office, protect the culture, and make sure everyone is happy! "








