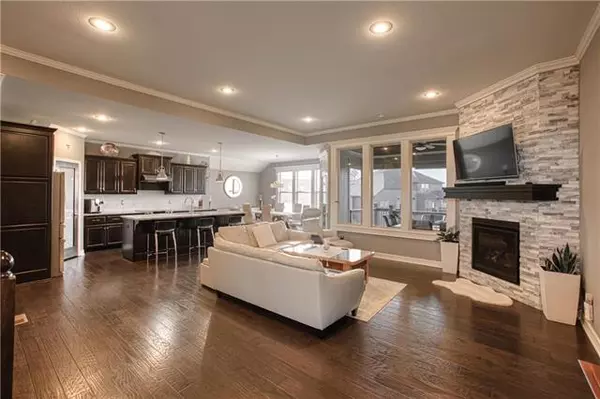$420,000
For more information regarding the value of a property, please contact us for a free consultation.
4 Beds
3 Baths
3,500 SqFt
SOLD DATE : 03/18/2021
Key Details
Property Type Single Family Home
Sub Type Single Family Residence
Listing Status Sold
Purchase Type For Sale
Square Footage 3,500 sqft
Price per Sqft $120
Subdivision Benson Place Fieldstone
MLS Listing ID 2255133
Sold Date 03/18/21
Style Traditional
Bedrooms 4
Full Baths 3
HOA Fees $32/ann
Year Built 2018
Annual Tax Amount $5,715
Property Description
Reverse 1.5 story and ready to move in and place your furniture. The SULLIVAN floor plan built by Summit Homes. Hardwood Flooring, beautiful stone fireplace, opens to the kitchen area with custom cabinets, island, walk-in pantry, Bosch appliances, gas stove. Located off the kitchen is a 16x12 covered porch with composite decking. Master bedroom & 2nd bedroom are on this level. Lower level offers 2 bedrooms, family room & 3rd bathroom. Wet bar, mini fridge.
Patio off the family room, springler system, 3 garages. Neighborhood features include two community pools, a recreation area, a 5-acre lake, a children’s splash park, a playground, walking trails & more than 40 acres of parkland/natural areas. Hunt Midwest Real Estate Development Inc., is a Kansas City, Missouri based company.
Location
State MO
County Clay
Rooms
Basement true
Interior
Interior Features Ceiling Fan(s), Kitchen Island, Pantry, Walk-In Closet, Wet Bar
Heating Heat Pump
Cooling Heat Pump
Flooring Carpet, Wood
Fireplaces Number 1
Fireplaces Type Family Room
Fireplace Y
Appliance Dishwasher, Disposal, Built-In Oven, Gas Range
Laundry Main Level
Exterior
Garage true
Garage Spaces 3.0
Amenities Available Pool
Roof Type Composition
Building
Lot Description City Lot
Entry Level Reverse 1.5 Story
Sewer City/Public
Water Public
Structure Type Stucco & Frame
Schools
Elementary Schools Shoal Creek
Middle Schools South Valley
High Schools Liberty North
School District Nan
Others
Ownership Private
Acceptable Financing Cash, Conventional, FHA, VA Loan
Listing Terms Cash, Conventional, FHA, VA Loan
Read Less Info
Want to know what your home might be worth? Contact us for a FREE valuation!

Our team is ready to help you sell your home for the highest possible price ASAP


"Molly's job is to find and attract mastery-based agents to the office, protect the culture, and make sure everyone is happy! "








