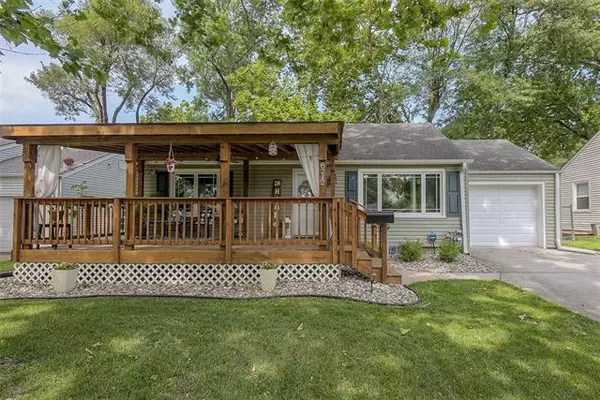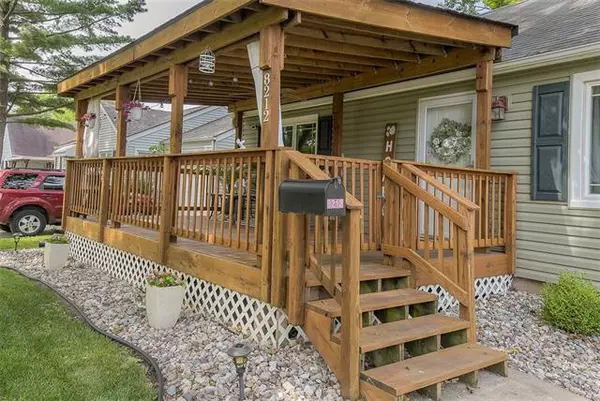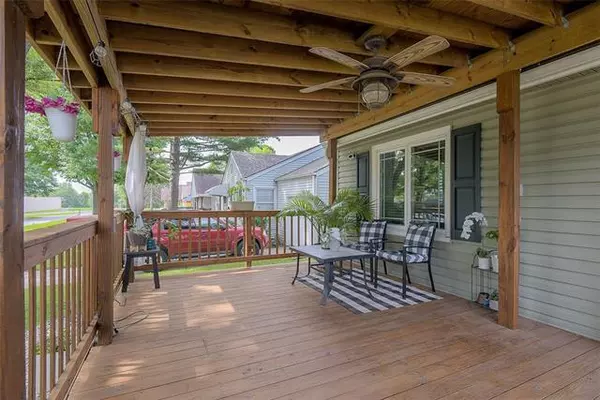$205,000
For more information regarding the value of a property, please contact us for a free consultation.
3 Beds
2 Baths
1,448 SqFt
SOLD DATE : 08/24/2021
Key Details
Property Type Single Family Home
Sub Type Single Family Residence
Listing Status Sold
Purchase Type For Sale
Square Footage 1,448 sqft
Price per Sqft $141
Subdivision Ivanhoe Heights
MLS Listing ID 2331103
Sold Date 08/24/21
Style Traditional
Bedrooms 3
Full Baths 2
Year Built 1949
Annual Tax Amount $1,930
Lot Size 8,712 Sqft
Property Description
MULTIPLE OFFERS RECEIVED. Offer cutoff moved to 1:30 TODAY, Saturday, July 17th. Terrific Waldo ranch where you can enjoy summer from one of two huge decks hosting BBQs and family fun. Appealing fenced backyard offers in-ground firepit and walking path plus new rock and landscaping around perimeter of house. You'll find a comfortable lifestyle in this home - no stairs, a spacious kitchen with tons of countertop space and ample storage. Don't miss out on this rare updated 2 bath home with dry basement plus a 1-car attached garage! Hardwood floors, newer windows, Nest thermostat, central Vac, newer HVAC and entire interior recently painted including ceilings. New vinyl plank flooring installed in mudroom/3rd bedroom. A perfect home for 1st time home buyer or someone looking to downsize. Lower level includes recreation room, full bath and storage area. Fantastic location that's close to highways, shopping, restaurants and more! The 3rd bedroom is currently being used as laundry/mud room but the hook ups can be moved back to the basement utility area.
Location
State MO
County Jackson
Rooms
Other Rooms Breakfast Room, Family Room, Main Floor BR, Main Floor Master, Mud Room, Recreation Room
Basement true
Interior
Interior Features Ceiling Fan(s), Central Vacuum, Pantry, Smart Thermostat, Stained Cabinets
Heating Natural Gas
Cooling Electric
Flooring Ceramic Floor, Vinyl, Wood
Fireplace N
Appliance Dishwasher, Disposal, Exhaust Hood, Microwave, Gas Range
Laundry In Basement, Main Level
Exterior
Exterior Feature Firepit, Sat Dish Allowed, Storm Doors
Garage true
Garage Spaces 1.0
Fence Metal
Roof Type Composition
Building
Lot Description City Lot, Level, Treed
Entry Level Ranch
Sewer City/Public
Water Public
Structure Type Vinyl Siding
Schools
Elementary Schools Center
Middle Schools Center
High Schools Center
School District Nan
Others
Ownership Private
Acceptable Financing Cash, Conventional, FHA, VA Loan
Listing Terms Cash, Conventional, FHA, VA Loan
Special Listing Condition As Is
Read Less Info
Want to know what your home might be worth? Contact us for a FREE valuation!

Our team is ready to help you sell your home for the highest possible price ASAP


"Molly's job is to find and attract mastery-based agents to the office, protect the culture, and make sure everyone is happy! "








