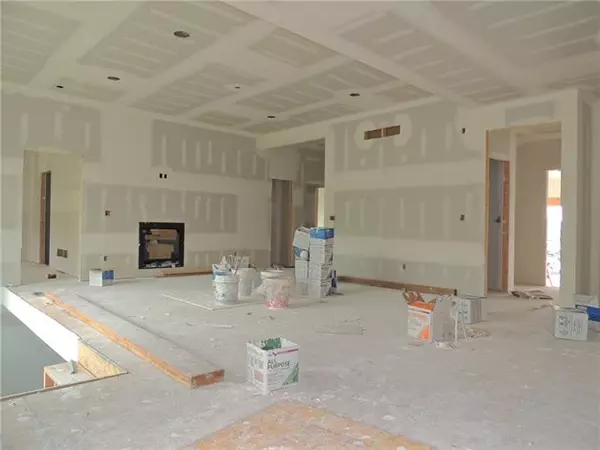$475,000
For more information regarding the value of a property, please contact us for a free consultation.
4 Beds
3 Baths
2,536 SqFt
SOLD DATE : 08/27/2021
Key Details
Property Type Single Family Home
Sub Type Villa
Listing Status Sold
Purchase Type For Sale
Square Footage 2,536 sqft
Price per Sqft $187
Subdivision Falcon Lakes
MLS Listing ID 2303969
Sold Date 08/27/21
Style Traditional
Bedrooms 4
Full Baths 3
HOA Fees $250/mo
Year Built 2021
Annual Tax Amount $7,800
Lot Size 0.282 Acres
Property Description
Lawn maintenance and snow removal provided so you can lock and leave!! This beautiful top tier golf course community is the metro area's best kept secret!! JLC Builders brings main level living in this 1.5 reverse story home with two bedrooms on the main floor. The home backs to trees on a walkout lot and has all the upgrades including wood floors, granite counters, custom cabinets, tile floors in bathrooms, etc. The HOME IS UNDER CONSTRUCTION. CONSTRUCTION PHOTOS with cabinets are OF PREVIOUS MODEL but similar to how this one will be finished. This one is at sheetrock (5/10/21). You can still MAKE SOME SELECTIONS. Lower level includes two bedrooms, full bath and a large living area along with plenty of storage. HOA includes lawn mowing, edging, treatment, foundation planting maintenance and snow removal over 2 inches. Fee is $206 per month plus Master HOA of $528 per year. One time initiation fee of $400 and transfer fee of $175 at closing. Check with listing agent on current status of home construction.
Location
State KS
County Leavenworth
Rooms
Other Rooms Breakfast Room, Main Floor Master, Recreation Room
Basement true
Interior
Interior Features Ceiling Fan(s), Kitchen Island, Painted Cabinets, Pantry, Walk-In Closet
Heating Forced Air, Natural Gas
Cooling Electric
Flooring Carpet, Tile, Wood
Fireplaces Number 1
Fireplaces Type Gas, Living Room
Fireplace Y
Appliance Cooktop, Dishwasher, Disposal, Microwave, Built-In Oven
Laundry Laundry Room, Main Level
Exterior
Parking Features true
Garage Spaces 3.0
Amenities Available Golf Course, Pool, Tennis Courts
Roof Type Composition
Building
Lot Description City Limits, Sprinkler-In Ground
Entry Level Reverse 1.5 Story
Sewer City/Public
Water Public
Structure Type Stone Trim,Stucco & Frame
Schools
Elementary Schools Basehor
Middle Schools Basehor-Linwood
High Schools Basehor-Linwood
School District Nan
Others
Ownership Private
Acceptable Financing Cash, Conventional, FHA, VA Loan
Listing Terms Cash, Conventional, FHA, VA Loan
Read Less Info
Want to know what your home might be worth? Contact us for a FREE valuation!

Our team is ready to help you sell your home for the highest possible price ASAP

"Molly's job is to find and attract mastery-based agents to the office, protect the culture, and make sure everyone is happy! "








